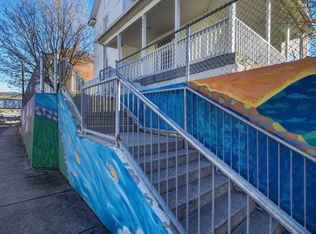This 28-acre scenic property (in 2 parcels) features a 4 BR, 1936 FARMHOUSE; a 10 BR LODGE; a rustic barn & 2 garden sheds skirted by meadows and forest. The 8 acre parcel includes a well & a premium hilltop building site. The LODGE has 10 BR (once horse stalls!), 4 BA (6 toilets, 4 showers), 2 kitchenettes, an 800-ft event gallery, a sky-lit greatroom w/ a Tulikivi soapstone fireplace, a wrap-around deck & covered patio. The FARMHOUSE opens to an inviting LR/DR space w/ a Tulikivi soapstone fireplace, an office & gourmet kitchen (quartz countertops, an island & dining nook w Andersen windows highlighting splendid views). Tastefully-furnished w/ original hardwood floors and trim throughout, there are 4 BR and a full bath upstairs, a full bath/laundry rm downstairs & a utility/workroom cellar. Currently operating as Acorn Inn, a B&B hosting yoga retreats, cyclist training camps, music workshops, seminars, weddings, family groups and casual travelers—the A-1 zoning makes this property well-suited for a number of possible future agriculture business endeavors. 2 mi to Nellysford (groceries, med center, restaurants). Mins to Wintergreen Golf/Ski Resort, breweries, wineries, BR Pkway, AT and Shenandoah Nat. Nat Park. 30 min. to UVA
Active
$1,299,000
2256 Adial Rd, Faber, VA 22938
14beds
6,434sqft
Est.:
Single Family Residence
Built in 1936
28 Acres Lot
$-- Zestimate®
$202/sqft
$-- HOA
What's special
Rustic barnTulikivi soapstone fireplaceGarden shedsCovered patioAndersen windowsOriginal hardwood floorsWrap-around deck
- 340 days |
- 1,486 |
- 37 |
Zillow last checked: 9 hours ago
Listing updated: October 23, 2025 at 08:38am
Listed by:
JULIE BENDLE 434-996-8669,
MOUNTAIN AREA NEST REALTY
Source: CAAR,MLS#: 662315 Originating MLS: Charlottesville Area Association of Realtors
Originating MLS: Charlottesville Area Association of Realtors
Tour with a local agent
Facts & features
Interior
Bedrooms & bathrooms
- Bedrooms: 14
- Bathrooms: 6
- Full bathrooms: 4
- 1/2 bathrooms: 2
- Main level bathrooms: 4
- Main level bedrooms: 10
Rooms
- Room types: Bathroom, Bedroom, Dining Room, Eat-in Kitchen, Family Room, Full Bath, Great Room, Half Bath, Laundry, Living Room, Office
Bedroom
- Level: Second
Bedroom
- Level: First
Bathroom
- Level: First
Bathroom
- Level: Second
Bathroom
- Level: First
Half bath
- Level: First
Heating
- Central, Dual System
Cooling
- Central Air, Ductless
Appliances
- Included: Dishwasher, Refrigerator, Dryer, Washer
- Laundry: Washer Hookup, Dryer Hookup
Features
- Primary Downstairs, Breakfast Bar, Eat-in Kitchen, Home Office
- Flooring: Wood
- Basement: Crawl Space,Partially Finished
- Has fireplace: Yes
- Fireplace features: Wood Burning Stove
Interior area
- Total structure area: 6,944
- Total interior livable area: 6,434 sqft
- Finished area above ground: 6,434
- Finished area below ground: 0
Property
Features
- Levels: Two
- Stories: 2
- Has view: Yes
- View description: Garden, Mountain(s), Rural
Lot
- Size: 28 Acres
- Features: Garden, Landscaped, Partially Cleared, Wooded
Details
- Parcel number: 11 and 11A
- Zoning description: A-1 Agricultural
Construction
Type & style
- Home type: SingleFamily
- Property subtype: Single Family Residence
Materials
- Stick Built, Wood Siding
- Foundation: Block
- Roof: Metal
Condition
- New construction: No
- Year built: 1936
Utilities & green energy
- Sewer: Septic Tank
- Water: Private, Well
- Utilities for property: Fiber Optic Available
Community & HOA
Community
- Features: Stream
- Subdivision: NONE
HOA
- Has HOA: No
Location
- Region: Faber
Financial & listing details
- Price per square foot: $202/sqft
- Tax assessed value: $867,000
- Annual tax amount: $5,232
- Date on market: 3/23/2025
- Cumulative days on market: 738 days
Estimated market value
Not available
Estimated sales range
Not available
$2,466/mo
Price history
Price history
| Date | Event | Price |
|---|---|---|
| 8/12/2025 | Price change | $1,299,000-4.5%$202/sqft |
Source: | ||
| 3/25/2025 | Listed for sale | $1,360,000+106.1%$211/sqft |
Source: | ||
| 3/21/2025 | Listing removed | $660,000$103/sqft |
Source: | ||
| 11/27/2024 | Listed for sale | $660,000-1.3%$103/sqft |
Source: | ||
| 11/25/2024 | Listing removed | $669,000$104/sqft |
Source: | ||
| 10/17/2024 | Price change | $669,000-46.5%$104/sqft |
Source: | ||
| 1/19/2024 | Listed for sale | $1,250,000$194/sqft |
Source: HRAR #648847 Report a problem | ||
Public tax history
Public tax history
| Year | Property taxes | Tax assessment |
|---|---|---|
| 2023 | $5,232 | $867,000 -1.9% |
| 2022 | $5,232 +17.6% | $883,400 +25.9% |
| 2021 | $4,449 -11.3% | $701,400 -10.4% |
| 2020 | $5,018 | $783,200 |
| 2019 | $5,018 | $783,200 |
| 2018 | -- | $783,200 -2.7% |
| 2017 | -- | $805,200 |
| 2016 | $5,080 | $805,200 |
| 2015 | $5,080 | $805,200 |
| 2014 | $5,080 | $805,200 -17% |
| 2012 | -- | $970,400 |
| 2011 | -- | $970,400 |
| 2010 | -- | $970,400 |
Find assessor info on the county website
BuyAbility℠ payment
Est. payment
$6,749/mo
Principal & interest
$6164
Property taxes
$585
Climate risks
Neighborhood: 22938
Nearby schools
GreatSchools rating
- 7/10Rockfish River Elementary SchoolGrades: PK-5Distance: 5.3 mi
- 8/10Nelson Middle SchoolGrades: 6-8Distance: 9.7 mi
- 4/10Nelson County High SchoolGrades: 9-12Distance: 9.7 mi
Schools provided by the listing agent
- Elementary: Rockfish
- Middle: Nelson
- High: Nelson
Source: CAAR. This data may not be complete. We recommend contacting the local school district to confirm school assignments for this home.

