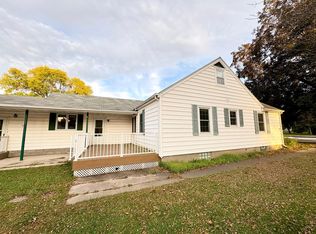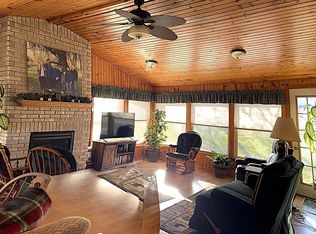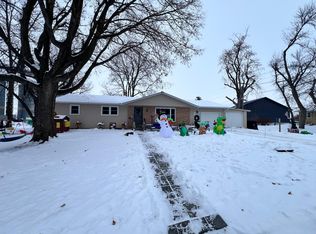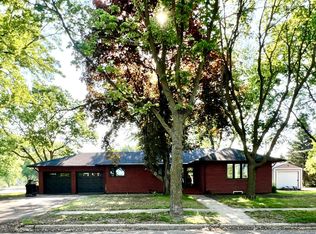Rural Home/acreage just on the edge of city limits~5 BED 3 BATH RAMBLER STYLE HOME WITH AN ATTACHED 2 STALL GARAGE. THE HOME OFFERS A FULLY FINISHED BASEMENT FOR ADDITIONAL LIVING SPACE. FIREPLACE IN FAMILY ROOM. THERE IS A DETACHED GARAGE AS WELL AND ALSO A SHED THAT WAS PREVIOUSLY A BARN FOR MINI HORSES. THIS SHED COULD BE RECONFORMED TO ACCOMODATE WHAT YOU NEED OR USE IT FOR HORSES OR SHEEP MAYBE. THE LAND IS PARTIALLY FENCED IN AND GOES WAY TO THE NORTH TO RAIL ROAD. APPLE TREE! THERE IS A PRIVATE BACK YARD LARGE DECK! ELECTRIC AND PROPANE FORCED AIR, THIS HOME IS ON DUAL FUEL WITH THE ELECTRIC COMPANY. LOCATED ON THE EDGE OF TOWN BUT NOT IN CITY LIMITS. HAS ITS OWN WELL AND SEPTIC. CAMPER HOOK UP FOR ELECTRICITY IN THE BACK. SOME UPDATING COULD BE DONE, BUT WITH A HOME LIKE THIS PAINT AND FLOORING GOES A LONG WAY~!
Pending
$199,900
2256 90th St SW, Appleton, MN 56208
5beds
2,496sqft
Est.:
Single Family Residence
Built in 1978
3.09 Acres Lot
$-- Zestimate®
$80/sqft
$-- HOA
What's special
Fireplace in family roomDetached garageApple treeFully finished basementLarge deck
- 123 days |
- 62 |
- 0 |
Zillow last checked:
Listing updated:
Listed by:
Dawn G Peterson 320-226-5021,
Peterson Team Realty
Source: NorthstarMLS as distributed by MLS GRID,MLS#: 6805508
Facts & features
Interior
Bedrooms & bathrooms
- Bedrooms: 5
- Bathrooms: 3
- Full bathrooms: 1
- 3/4 bathrooms: 1
- 1/2 bathrooms: 1
Bedroom
- Level: Main
- Area: 250.6 Square Feet
- Dimensions: 14x17.9
Bedroom 2
- Level: Main
- Area: 171.25 Square Feet
- Dimensions: 12.5x13.7
Bedroom 3
- Level: Main
- Area: 137.78 Square Feet
- Dimensions: 8.3x16.6
Bedroom 4
- Level: Basement
- Area: 218.4 Square Feet
- Dimensions: 13x16.8
Bedroom 5
- Level: Basement
- Area: 223.04 Square Feet
- Dimensions: 13.6x16.4
Family room
- Level: Basement
- Area: 952.8 Square Feet
- Dimensions: 24x39.7
Kitchen
- Level: Main
Living room
- Level: Main
Heating
- Baseboard, Forced Air
Cooling
- Central Air
Appliances
- Included: Dryer, Range, Refrigerator
- Laundry: In Basement
Features
- Basement: Block
- Number of fireplaces: 1
Interior area
- Total structure area: 2,496
- Total interior livable area: 2,496 sqft
- Finished area above ground: 1,248
- Finished area below ground: 1,248
Property
Parking
- Total spaces: 2
- Parking features: Attached, Detached Garage, Gravel, Concrete, Garage Door Opener, RV Access/Parking
- Attached garage spaces: 2
- Has uncovered spaces: Yes
Accessibility
- Accessibility features: None
Features
- Levels: One
- Stories: 1
Lot
- Size: 3.09 Acres
- Dimensions: 3.09
- Features: Irregular Lot, Tree Coverage - Heavy
Details
- Additional structures: Garage(s), Loafing Shed
- Foundation area: 1248
- Parcel number: 010127000
- Zoning description: Residential-Single Family
- Other equipment: Fuel Tank - Rented
Construction
Type & style
- Home type: SingleFamily
- Property subtype: Single Family Residence
Materials
- Frame
- Foundation: Wood
- Roof: Asphalt
Condition
- New construction: No
- Year built: 1978
Utilities & green energy
- Electric: Circuit Breakers
- Gas: Electric, Propane
- Sewer: Septic System Compliant - No
- Water: Well
Community & HOA
HOA
- Has HOA: No
Location
- Region: Appleton
Financial & listing details
- Price per square foot: $80/sqft
- Tax assessed value: $205,100
- Annual tax amount: $1,662
- Date on market: 10/17/2025
- Cumulative days on market: 491 days
- Road surface type: Unimproved
Estimated market value
Not available
Estimated sales range
Not available
$2,239/mo
Price history
Price history
| Date | Event | Price |
|---|---|---|
| 1/15/2026 | Pending sale | $199,900$80/sqft |
Source: | ||
| 10/17/2025 | Listed for sale | $199,900-0.1%$80/sqft |
Source: | ||
| 7/18/2025 | Listing removed | $200,000$80/sqft |
Source: | ||
| 4/22/2025 | Price change | $200,000-19.7%$80/sqft |
Source: | ||
| 3/12/2025 | Price change | $249,000-7.8%$100/sqft |
Source: | ||
| 9/17/2024 | Price change | $270,000-4.3%$108/sqft |
Source: | ||
| 7/18/2024 | Listed for sale | $282,000$113/sqft |
Source: | ||
Public tax history
Public tax history
| Year | Property taxes | Tax assessment |
|---|---|---|
| 2025 | $1,662 -2% | $205,100 |
| 2024 | $1,696 +34.2% | $205,100 +0.7% |
| 2023 | $1,264 +15.1% | $203,600 +32.3% |
| 2022 | $1,098 +3% | $153,900 +24.2% |
| 2021 | $1,066 +5.5% | $123,900 |
| 2020 | $1,010 +17.7% | $123,900 |
| 2018 | $858 +3.1% | -- |
| 2017 | $832 +3.5% | -- |
| 2016 | $804 +5.8% | -- |
| 2015 | $760 | -- |
| 2014 | -- | -- |
| 2013 | -- | -- |
| 2012 | -- | -- |
| 2011 | -- | -- |
| 2010 | -- | -- |
Find assessor info on the county website
BuyAbility℠ payment
Est. payment
$1,174/mo
Principal & interest
$1031
Property taxes
$143
Climate risks
Neighborhood: 56208
Nearby schools
GreatSchools rating
- 2/10Appleton Elementary SchoolGrades: PK-4Distance: 0.9 mi
- 6/10Lac Qui Parle Valley SecondaryGrades: 7-12Distance: 8.7 mi
- 3/10Lac Qui Parle Valley Middle SchoolGrades: 5-6Distance: 8.7 mi
- Loading




