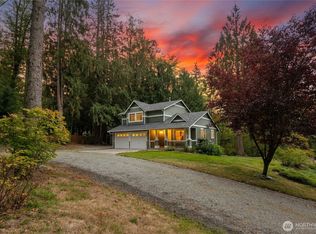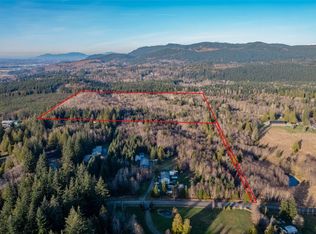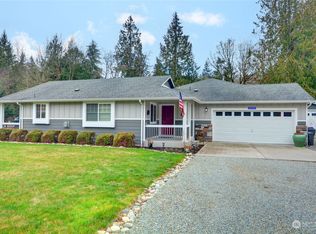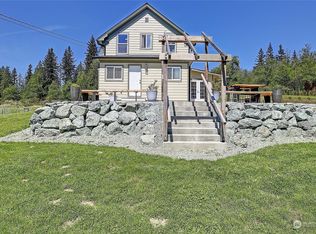Sold
Listed by:
Dominic Pettruzzelli,
Pettruzzelli Inc
Bought with: RE/MAX Elevate
$1,222,000
22558 Bulson Road, Mount Vernon, WA 98274
6beds
3,688sqft
Single Family Residence
Built in 1995
9.86 Acres Lot
$1,245,100 Zestimate®
$331/sqft
$4,567 Estimated rent
Home value
$1,245,100
$1.13M - $1.38M
$4,567/mo
Zestimate® history
Loading...
Owner options
Explore your selling options
What's special
9+ acre gated entry property with upscale custom home, ADU, barn, shop, garages, pasture, garden space, pond, private walking trails, and space to build - this one has it all! The main home features two stories plus a fully finished daylight basement, vaulted ceilings, skylights and ample windows to take advantage of the natural light, hardwood floors, Chef's kitchen, wet bar, hydronic radiant heat throughout. Enjoy the spacious, open plan 2 bed/1 bath ADU as a hobby space, guest house, or rent it out for additional income. Bring your animals, toys, RV, boat, and friends; there is space for everything and everyone! Home is adjacent to public land for additional privacy.
Zillow last checked: 8 hours ago
Listing updated: August 22, 2024 at 11:20am
Listed by:
Dominic Pettruzzelli,
Pettruzzelli Inc
Bought with:
Karyl Quevillon, 37786
RE/MAX Elevate
Source: NWMLS,MLS#: 2262062
Facts & features
Interior
Bedrooms & bathrooms
- Bedrooms: 6
- Bathrooms: 6
- Full bathrooms: 4
- 1/2 bathrooms: 1
- Main level bathrooms: 1
- Main level bedrooms: 1
Primary bedroom
- Level: Second
Bedroom
- Level: Second
Bedroom
- Level: Second
Bedroom
- Level: Main
Bathroom full
- Level: Second
Bathroom full
- Level: Second
Bathroom full
- Level: Second
Bathroom full
- Level: Main
Other
- Level: Lower
Den office
- Level: Main
Dining room
- Level: Main
Entry hall
- Level: Main
Other
- Level: Lower
Kitchen with eating space
- Level: Main
Living room
- Level: Main
Rec room
- Level: Lower
Utility room
- Level: Main
Heating
- 90%+ High Efficiency, Radiant
Cooling
- None
Appliances
- Included: Dishwasher(s), Dryer(s), Refrigerator(s), Stove(s)/Range(s), Washer(s)
Features
- Bath Off Primary, Central Vacuum, Ceiling Fan(s), Dining Room, Walk-In Pantry
- Flooring: Hardwood, Laminate, Carpet
- Windows: Double Pane/Storm Window, Skylight(s)
- Basement: Daylight,Finished
- Has fireplace: No
Interior area
- Total structure area: 2,768
- Total interior livable area: 3,688 sqft
Property
Parking
- Total spaces: 5
- Parking features: Driveway, Attached Garage, Detached Garage, Off Street, RV Parking
- Attached garage spaces: 5
Features
- Levels: Two
- Stories: 2
- Entry location: Main
- Patio & porch: Bath Off Primary, Built-In Vacuum, Ceiling Fan(s), Double Pane/Storm Window, Dining Room, Hardwood, Laminate, Skylight(s), Vaulted Ceiling(s), Walk-In Closet(s), Walk-In Pantry, Wall to Wall Carpet, Wired for Generator
- Has view: Yes
- View description: Territorial
Lot
- Size: 9.86 Acres
- Features: Adjacent to Public Land, Open Lot, Paved, Secluded, Barn, Cable TV, Deck, Dog Run, Fenced-Partially, Gated Entry, Green House, High Speed Internet, Outbuildings, Patio, Propane, RV Parking, Shop
- Topography: Equestrian,Level,Partial Slope
- Residential vegetation: Brush, Garden Space, Pasture, Wooded
Details
- Additional structures: ADU Beds: 2, ADU Baths: 1
- Parcel number: P96097
- Zoning description: Jurisdiction: City
- Special conditions: Standard
- Other equipment: Wired for Generator
Construction
Type & style
- Home type: SingleFamily
- Property subtype: Single Family Residence
Materials
- Cement Planked, Wood Siding
- Foundation: Poured Concrete
- Roof: Composition,Metal
Condition
- Year built: 1995
- Major remodel year: 1995
Utilities & green energy
- Electric: Company: PSE
- Sewer: Septic Tank, Company: Septic
- Water: Individual Well, Company: Private Well
Community & neighborhood
Community
- Community features: Trail(s)
Location
- Region: Mount Vernon
- Subdivision: Conway
Other
Other facts
- Listing terms: Cash Out,Conventional,VA Loan
- Road surface type: Dirt
- Cumulative days on market: 372 days
Price history
| Date | Event | Price |
|---|---|---|
| 8/21/2024 | Sold | $1,222,000-1.5%$331/sqft |
Source: | ||
| 7/18/2024 | Pending sale | $1,240,000$336/sqft |
Source: | ||
| 7/9/2024 | Listed for sale | $1,240,000$336/sqft |
Source: | ||
Public tax history
| Year | Property taxes | Tax assessment |
|---|---|---|
| 2024 | $9,101 +6.5% | $1,057,000 +10.9% |
| 2023 | $8,549 -5% | $953,100 -3.6% |
| 2022 | $9,000 | $988,500 +28.4% |
Find assessor info on the county website
Neighborhood: 98274
Nearby schools
GreatSchools rating
- 5/10Conway SchoolGrades: K-8Distance: 1.9 mi
Get pre-qualified for a loan
At Zillow Home Loans, we can pre-qualify you in as little as 5 minutes with no impact to your credit score.An equal housing lender. NMLS #10287.



