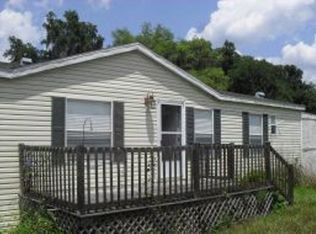Sold for $440,000 on 02/10/23
$440,000
22556 Jacobson Rd, Brooksville, FL 34601
3beds
1,734sqft
Single Family Residence
Built in 1994
2.4 Acres Lot
$470,000 Zestimate®
$254/sqft
$2,315 Estimated rent
Home value
$470,000
$442,000 - $503,000
$2,315/mo
Zestimate® history
Loading...
Owner options
Explore your selling options
What's special
ACTIVE UNDER CONTRACT Country living at its Best! 3/2/2 split plan with additional detached 2 car garage/Workshop and carport. This home has enough space and storage for ALL YOUR TOYS!! A must-see home sitting on 2.4 private acres. You arrive at the home after a most scenic drive through the country roads of Brooksville. The mature trees and long brick paver driveway are an inviting Welcome Home. You enter through the double doors into your retreat. This home has a long list of upgrades. Freshly painted interior. Kitchen has Granite Counter Tops, Wood Cabinets, Stainless-Steel sink, and new Stainless-Steel Appliances. It also has a breakfast nook. Master bedroom is large and master bath had dual sinks and walk in closets. The additional upgrades include a newer roof 2018, HVAC 2021, Water Heater 2020, Water Softener 2020 Upgrades Electrical panel 2019, Pump and Well 2018.
Tha back half of the property has a Dog Kennel, Chicken coup, and 2 horse stalls. Also, a small area for goats. Farther back, hidden there is a small stream. this could be your Preppers Paradise! The detached garage with carport has electricity. 60 Amp. Perfect for fixing anything. There is a pad for RV storage on the side of the home too! Enjoy the pictures and tour and call for a private showing today!!
Zillow last checked: 8 hours ago
Listing updated: November 15, 2024 at 07:28pm
Listed by:
Sharon Bennett 352-585-6597,
Peoples Trust Realty Inc
Bought with:
Paid Reciprocal West Pasco BOR- Buyers
Paid Reciprocal Office
Source: HCMLS,MLS#: 2229514
Facts & features
Interior
Bedrooms & bathrooms
- Bedrooms: 3
- Bathrooms: 2
- Full bathrooms: 2
Heating
- Central, Electric
Cooling
- Central Air, Electric
Appliances
- Included: Dishwasher, Electric Oven, Gas Cooktop, Microwave, Refrigerator, Water Softener Owned
Features
- Breakfast Bar, Built-in Features, Ceiling Fan(s), Double Vanity, Open Floorplan, Pantry, Primary Bathroom - Tub with Shower, Vaulted Ceiling(s), Walk-In Closet(s), Split Plan
- Flooring: Carpet, Tile
- Has fireplace: No
Interior area
- Total structure area: 1,734
- Total interior livable area: 1,734 sqft
Property
Parking
- Total spaces: 5
- Parking features: Attached, Covered, Detached, Garage Door Opener, RV Access/Parking
- Attached garage spaces: 4
- Carport spaces: 1
- Covered spaces: 5
Features
- Levels: One
- Stories: 1
- Patio & porch: Patio
- Fencing: Chain Link
Lot
- Size: 2.40 Acres
- Features: Wooded
Details
- Additional structures: Barn(s)
- Parcel number: R11 222 19 1215 0000 0061
- Zoning: AG
- Zoning description: Agricultural
- Horse amenities: Barn
Construction
Type & style
- Home type: SingleFamily
- Architectural style: Contemporary
- Property subtype: Single Family Residence
Materials
- Block, Concrete, Stucco
Condition
- New construction: No
- Year built: 1994
Utilities & green energy
- Sewer: Private Sewer
- Water: Well
- Utilities for property: Cable Available
Community & neighborhood
Security
- Security features: Smoke Detector(s)
Location
- Region: Brooksville
- Subdivision: Shady Rest Sub
Other
Other facts
- Listing terms: Cash,Conventional,FHA,VA Loan
- Road surface type: Paved
Price history
| Date | Event | Price |
|---|---|---|
| 2/10/2023 | Sold | $440,000-2.2%$254/sqft |
Source: | ||
| 1/23/2023 | Pending sale | $450,000$260/sqft |
Source: | ||
| 1/19/2023 | Listed for sale | $450,000-2.2%$260/sqft |
Source: | ||
| 1/5/2023 | Listing removed | -- |
Source: | ||
| 11/7/2022 | Price change | $460,000-2.1%$265/sqft |
Source: | ||
Public tax history
| Year | Property taxes | Tax assessment |
|---|---|---|
| 2024 | $2,940 -41.3% | $206,142 -31.9% |
| 2023 | $5,011 +130.9% | $302,559 +93.5% |
| 2022 | $2,170 -0.4% | $156,370 +3% |
Find assessor info on the county website
Neighborhood: 34601
Nearby schools
GreatSchools rating
- 3/10Brooksville Elementary SchoolGrades: PK-5Distance: 1.8 mi
- 2/10Hernando High SchoolGrades: PK,6-12Distance: 2 mi
- 5/10D. S. Parrott Middle SchoolGrades: 6-8Distance: 3.3 mi
Schools provided by the listing agent
- Elementary: Brooksville
- Middle: Parrott
- High: Hernando
Source: HCMLS. This data may not be complete. We recommend contacting the local school district to confirm school assignments for this home.

Get pre-qualified for a loan
At Zillow Home Loans, we can pre-qualify you in as little as 5 minutes with no impact to your credit score.An equal housing lender. NMLS #10287.
Sell for more on Zillow
Get a free Zillow Showcase℠ listing and you could sell for .
$470,000
2% more+ $9,400
With Zillow Showcase(estimated)
$479,400