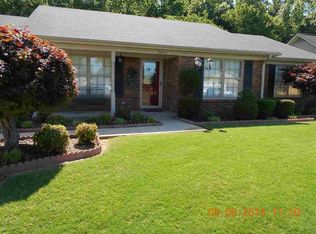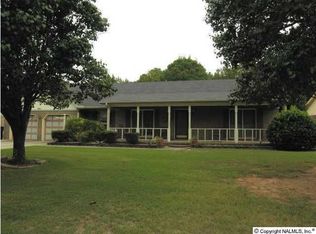Sold for $265,000
$265,000
2255 Westmead Dr SW, Decatur, AL 35603
3beds
2,111sqft
Single Family Residence
Built in 1986
0.28 Acres Lot
$279,400 Zestimate®
$126/sqft
$1,745 Estimated rent
Home value
$279,400
$265,000 - $293,000
$1,745/mo
Zestimate® history
Loading...
Owner options
Explore your selling options
What's special
Spacious 3 bed, 2.5 bath Westmeade home--walking distance to the park and one mile from Decatur Morgan Hospital West. Large great room with coffered ceilings, gas fireplace, and wet bar. Covered patio overlooks large, privacy fenced backyard with 10x24 storage shed. Master suite includes large nook for an office or sitting area, walk-in closet, and glamour bath. HVAC, energy efficient windows, and flooring are all only 4 years old!
Zillow last checked: 8 hours ago
Listing updated: September 27, 2023 at 10:45am
Listed by:
Jacob Westrich 256-683-9669,
Capstone Realty,
Elizabeth Westrich 256-603-5400,
Capstone Realty
Bought with:
, 113579
Re/Max Unlimited
Source: ValleyMLS,MLS#: 1840453
Facts & features
Interior
Bedrooms & bathrooms
- Bedrooms: 3
- Bathrooms: 3
- Full bathrooms: 2
- 1/2 bathrooms: 1
Primary bedroom
- Features: Carpet, Walk-In Closet(s)
- Level: Second
- Area: 195
- Dimensions: 13 x 15
Bedroom 2
- Features: Carpet
- Level: Second
- Area: 168
- Dimensions: 12 x 14
Bedroom 3
- Features: Carpet
- Level: Second
- Area: 168
- Dimensions: 12 x 14
Dining room
- Level: First
- Area: 156
- Dimensions: 12 x 13
Kitchen
- Features: Pantry
- Level: First
- Area: 156
- Dimensions: 12 x 13
Living room
- Features: Fireplace, Wet Bar
- Level: First
- Area: 408
- Dimensions: 17 x 24
Heating
- Central 1, Electric
Cooling
- Central 1, Electric
Features
- Has basement: No
- Number of fireplaces: 1
- Fireplace features: Gas Log, One
Interior area
- Total interior livable area: 2,111 sqft
Property
Features
- Levels: Two
- Stories: 2
Lot
- Size: 0.28 Acres
- Dimensions: 88 x 140
Details
- Parcel number: 0207351000026000
Construction
Type & style
- Home type: SingleFamily
- Property subtype: Single Family Residence
Materials
- Foundation: Slab
Condition
- New construction: No
- Year built: 1986
Utilities & green energy
- Sewer: Public Sewer
- Water: Public
Community & neighborhood
Location
- Region: Decatur
- Subdivision: Westmeade
Other
Other facts
- Listing agreement: Agency
Price history
| Date | Event | Price |
|---|---|---|
| 9/25/2023 | Sold | $265,000-3.6%$126/sqft |
Source: | ||
| 8/22/2023 | Pending sale | $275,000$130/sqft |
Source: | ||
| 8/4/2023 | Listed for sale | $275,000+42.1%$130/sqft |
Source: | ||
| 3/24/2021 | Listing removed | -- |
Source: Owner Report a problem | ||
| 4/6/2020 | Sold | $193,500+2.9%$92/sqft |
Source: | ||
Public tax history
| Year | Property taxes | Tax assessment |
|---|---|---|
| 2024 | $1,151 +11.3% | $26,460 +10.8% |
| 2023 | $1,034 +5.3% | $23,880 +5% |
| 2022 | $983 +19.1% | $22,740 +18.1% |
Find assessor info on the county website
Neighborhood: 35603
Nearby schools
GreatSchools rating
- 4/10Julian Harris Elementary SchoolGrades: PK-5Distance: 0.7 mi
- 6/10Cedar Ridge Middle SchoolGrades: 6-8Distance: 0.9 mi
- 7/10Austin High SchoolGrades: 10-12Distance: 1.6 mi
Schools provided by the listing agent
- Elementary: Julian Harris Elementary
- Middle: Austin Middle
- High: Austin
Source: ValleyMLS. This data may not be complete. We recommend contacting the local school district to confirm school assignments for this home.
Get pre-qualified for a loan
At Zillow Home Loans, we can pre-qualify you in as little as 5 minutes with no impact to your credit score.An equal housing lender. NMLS #10287.
Sell with ease on Zillow
Get a Zillow Showcase℠ listing at no additional cost and you could sell for —faster.
$279,400
2% more+$5,588
With Zillow Showcase(estimated)$284,988

