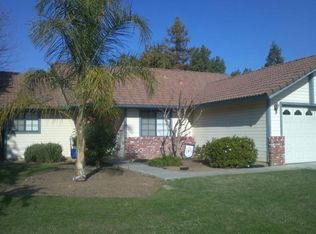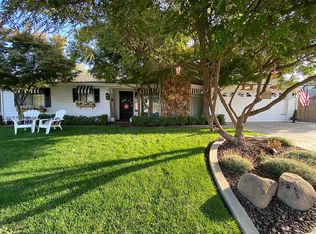Originally a model home this house has been lovingly maintained and it shows. Starting with double mahogany doors that enter into the spacious living and dining room, an entertainers delight. The kitchen was designed to accommodate multiple workstations, 3 people can easily maneuver. This functional kitchen was recently remodeled including quartz counter, new cabinets, a 5 burner gas stove, a microwave convection oven, and all stainless appliances. Over the sink is a view of the back yard and the breakfast bar is adjacent to the family-room. Down stairs there is one bedroom and bath with access to the back yard and pool. The master is huge, with lovely view of the back of the property. The additional 2 bedrooms upstairs are spacious. The large backyard is the place to be with a covered patio, a refreshing pool with newer equipment. a raised garden, and fruit trees. Last but not least a 3 car garage that is finished out
This property is off market, which means it's not currently listed for sale or rent on Zillow. This may be different from what's available on other websites or public sources.


