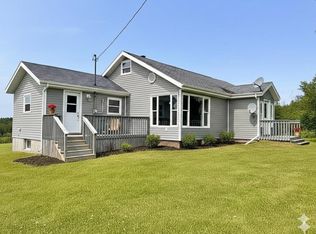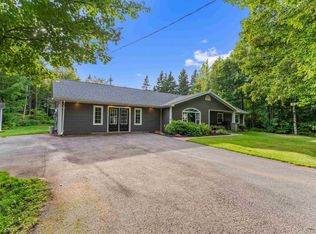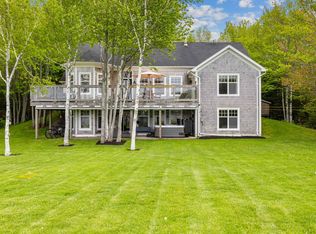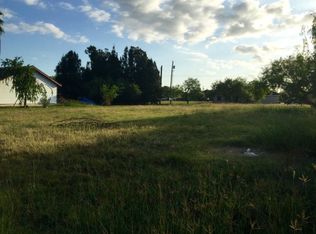Check out this spectacular 5-bedroom, 2.5-bath home in Montrose, built in 2015, perfectly situated between the towns of Alberton and Tignish. This prime location offers easy access to schools, shopping, beaches, golf courses, and parks. This expansive 4,300-square-foot home sits on 4.8 acres of beautifully landscaped land, featuring a private, treed-in backyard. As you enter, you are welcomed by a spacious foyer, with a cozy living room to the right that seamlessly flows into a large dining area and a well-appointed kitchen. The kitchen, with its impressive 9x4-foot island, is perfect for entertaining and boasts ample counter space, storage, and a generous pantry. The main level also includes a half bath and a versatile room that could serve as a bedroom or office. Upstairs, you'll find four large bedrooms and a full 4-piece bathroom. The spacious primary bedroom is a true retreat, offering a large walk-in closet and an ensuite bath with heated floors for added comfort. The basement offers even more potential, with a large room that could easily become a 6th bedroom, a vast rec room ready for your personal touch, and a room already plumbed for an additional bathroom. The large utility room provides ample storage space. For those who need even more space, this home also features a 25x14-foot loft above the double car garage, accessible from inside. This additional living area is perfect for a personal retreat, fitness area, private lounge, or a rec room for the kids. This home is heated with electric, featuring two heat pumps, in-floor heating with an electric boiler, a 60-gallon water heater, and an air exchanger. This is a must-see property that combines luxury, comfort, and practicality in a beautiful and convenient location.
This property is off market, which means it's not currently listed for sale or rent on Zillow. This may be different from what's available on other websites or public sources.



