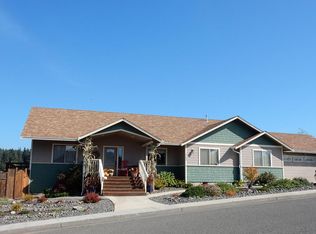Not often you can watch the sunrise and magnificent sunsets from the same house. Quality construction and attention to detail is obvious from your first viewing. Vaulted ceilings and skylights provide interest and light throughout the day. Everything you need is on the main floor with the master bedroom and elegant bath. Upstairs is a mini suite with bedrooms 2 and 3 and downstairs is a family/rec room or what could be a 4th bedroom suite with it's own over sized attached garage. Professional established landscaping provides low maintenance color throughout the year. We speak of a rare find, I think you will agree this is one.
This property is off market, which means it's not currently listed for sale or rent on Zillow. This may be different from what's available on other websites or public sources.
