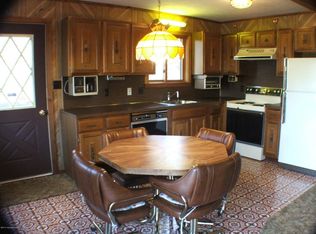Sold for $300,000
$300,000
2255 Scarborough Way, Bushkill, PA 18324
3beds
2,253sqft
Single Family Residence
Built in 1989
0.37 Acres Lot
$310,300 Zestimate®
$133/sqft
$2,316 Estimated rent
Home value
$310,300
$254,000 - $379,000
$2,316/mo
Zestimate® history
Loading...
Owner options
Explore your selling options
What's special
STR Permit in place (although owner does not use as STR). 3 BR / 2 BA with game room basement (walkout!). Enclosed porch for enjoyment and wood beamed ceilings inside for style! Wood burning fireplace for enjoyment! Welcome to the Poconos! Seller will share his photos and permit for you to copy for your new STR page.
Zillow last checked: 8 hours ago
Listing updated: January 12, 2026 at 03:08am
Listed by:
Lorraine G Barbella, PA License #RS312574 570-417-3411,
RE/MAX Property Specialists - Pocono Lake
Bought with:
Anthony B Indelicato, RS328962
Coldwell Banker Hearthside Realtors - Hellertown
Source: PMAR,MLS#: PM-130283
Facts & features
Interior
Bedrooms & bathrooms
- Bedrooms: 3
- Bathrooms: 2
- Full bathrooms: 2
Primary bedroom
- Level: First
- Area: 132
- Dimensions: 12 x 11
Bedroom 2
- Level: Second
- Area: 266
- Dimensions: 14 x 19
Bedroom 3
- Level: Second
- Area: 140
- Dimensions: 14 x 10
Primary bathroom
- Level: First
- Area: 30
- Dimensions: 6 x 5
Dining room
- Level: First
- Area: 160
- Dimensions: 10 x 16
Game room
- Level: Basement
- Area: 756
- Dimensions: 28 x 27
Kitchen
- Level: First
- Area: 130
- Dimensions: 13 x 10
Living room
- Level: First
- Area: 289
- Dimensions: 17 x 17
Loft
- Level: Second
- Area: 110
- Dimensions: 11 x 10
Other
- Description: screened deck
- Level: First
- Area: 144
- Dimensions: 12 x 12
Utility room
- Level: Basement
- Area: 84
- Dimensions: 28 x 3
Heating
- Baseboard, Electric
Appliances
- Included: Electric Oven, Refrigerator, Microwave
- Laundry: Main Level, In Kitchen
Features
- Beamed Ceilings, Open Floorplan
- Basement: Heated,Concrete
- Number of fireplaces: 2
- Fireplace features: Living Room, Recreation Room, Wood Burning
Interior area
- Total structure area: 2,253
- Total interior livable area: 2,253 sqft
- Finished area above ground: 1,470
- Finished area below ground: 783
Property
Parking
- Total spaces: 9
- Parking features: Open
- Uncovered spaces: 9
Features
- Stories: 2
- Patio & porch: Deck
Lot
- Size: 0.37 Acres
Details
- Parcel number: 09.5A.3.21
- Zoning description: Residential
Construction
Type & style
- Home type: SingleFamily
- Architectural style: Salt Box
- Property subtype: Single Family Residence
Materials
- Foundation: Slab
Condition
- Year built: 1989
Utilities & green energy
- Sewer: Public Sewer
- Water: Public
Community & neighborhood
Security
- Security features: 24 Hour Security, Security Gate
Location
- Region: Bushkill
- Subdivision: Saw Creek Estates
HOA & financial
HOA
- Has HOA: Yes
- HOA fee: $2,145 annually
- Amenities included: Security, Gated, Clubhouse, Picnic Area, Restaurant, Teen Center, Playground, Ski Accessible, Outdoor Pool, Fitness Center, Tennis Court(s), Basketball Court
- Services included: Sewer, Water, Trash
Other
Other facts
- Listing terms: Cash,Conventional,FHA
Price history
| Date | Event | Price |
|---|---|---|
| 4/17/2025 | Sold | $300,000-6.3%$133/sqft |
Source: PMAR #PM-130283 Report a problem | ||
| 3/18/2025 | Pending sale | $320,000$142/sqft |
Source: PMAR #PM-130283 Report a problem | ||
| 3/11/2025 | Listed for sale | $320,000+6.7%$142/sqft |
Source: PMAR #PM-130283 Report a problem | ||
| 5/3/2024 | Sold | $300,000-9.1%$133/sqft |
Source: PMAR #PM-112198 Report a problem | ||
| 3/20/2024 | Pending sale | $329,900$146/sqft |
Source: | ||
Public tax history
| Year | Property taxes | Tax assessment |
|---|---|---|
| 2025 | $3,364 +4.7% | $85,450 |
| 2024 | $3,213 +4.6% | $85,450 |
| 2023 | $3,071 -1.3% | $85,450 |
Find assessor info on the county website
Neighborhood: 18324
Nearby schools
GreatSchools rating
- 5/10Middle Smithfield El SchoolGrades: K-5Distance: 3.6 mi
- 3/10Lehman Intermediate SchoolGrades: 6-8Distance: 5 mi
- 3/10East Stroudsburg Senior High School NorthGrades: 9-12Distance: 5.1 mi
Get a cash offer in 3 minutes
Find out how much your home could sell for in as little as 3 minutes with a no-obligation cash offer.
Estimated market value$310,300
Get a cash offer in 3 minutes
Find out how much your home could sell for in as little as 3 minutes with a no-obligation cash offer.
Estimated market value
$310,300
