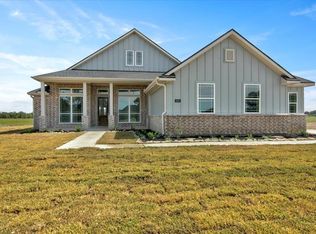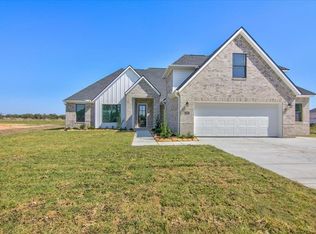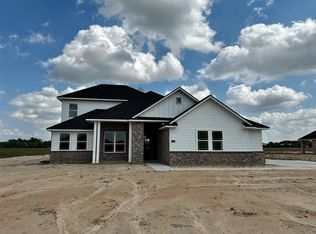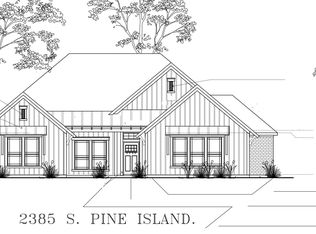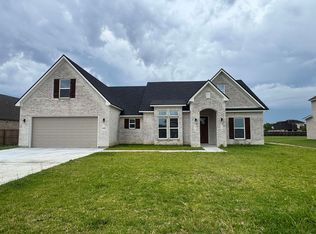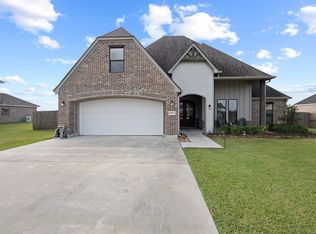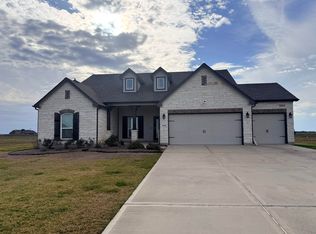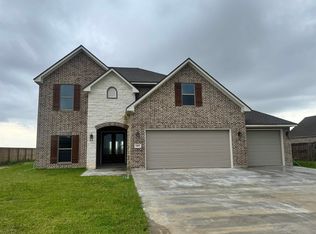Beautiful almost new construction home built in 2023 with 4 bedrooms on a 0.75 acre lot and located in Hardin-Jefferson ISD. The floorplan is open concept with a split bedroom plan. Living room has tall tray ceilings with a gas starter fireplace. Kitchen features white shaker cabinets with granite counters, an island with bar seating, walk-in pantry, microwave, and gas stove! You'll love the larger primary bedroom with a luxurious en-suite bathroom sporting a soaking tub, separate walk-in shower, and an oversized walk-in closet. There's brand new carpet in the bedrooms! Outside is a covered back porch and tons of space in the yard! No HOA here is a plus! Call today to set up your private showing!
For sale
Price cut: $4.9K (2/4)
$395,000
2255 S Pine Island Rd, Beaumont, TX 77713
4beds
2,361sqft
Est.:
Single Family Residence
Built in 2022
0.75 Acres Lot
$395,100 Zestimate®
$167/sqft
$-- HOA
What's special
Gas starter fireplaceGas stoveSplit bedroom planGranite countersLuxurious en-suite bathroomSoaking tubOversized walk-in closet
- 84 days |
- 1,177 |
- 53 |
Zillow last checked: 8 hours ago
Listing updated: February 04, 2026 at 06:55am
Listed by:
Lori Goats TREC #0644577 409-718-0151,
RE/MAX ONE
Source: HAR,MLS#: 36253635
Tour with a local agent
Facts & features
Interior
Bedrooms & bathrooms
- Bedrooms: 4
- Bathrooms: 3
- Full bathrooms: 3
Rooms
- Room types: Utility Room
Primary bathroom
- Features: Primary Bath: Double Sinks, Primary Bath: Separate Shower, Primary Bath: Soaking Tub
Kitchen
- Features: Breakfast Bar, Kitchen Island, Pantry
Heating
- Natural Gas
Cooling
- Electric
Appliances
- Included: Microwave, Gas Range, Dishwasher
- Laundry: Gas Dryer Hookup, Washer Hookup
Features
- Number of fireplaces: 1
- Fireplace features: Gas Log
Interior area
- Total structure area: 2,361
- Total interior livable area: 2,361 sqft
Property
Parking
- Total spaces: 2
- Parking features: Attached
- Attached garage spaces: 2
Features
- Stories: 1
Lot
- Size: 0.75 Acres
- Features: Cleared, 1/2 Up to 1 Acre
Details
- Parcel number: 01551000000070000000
Construction
Type & style
- Home type: SingleFamily
- Architectural style: Traditional
- Property subtype: Single Family Residence
Materials
- Brick, Other
- Foundation: Slab
- Roof: Composition
Condition
- New construction: No
- Year built: 2022
Utilities & green energy
- Sewer: Aerobic Septic
- Water: Water District
Community & HOA
Community
- Subdivision: Crossing/Pine Island
Location
- Region: Beaumont
Financial & listing details
- Price per square foot: $167/sqft
- Tax assessed value: $401,494
- Annual tax amount: $6,709
- Date on market: 11/28/2025
Estimated market value
$395,100
$375,000 - $415,000
$2,968/mo
Price history
Price history
| Date | Event | Price |
|---|---|---|
| 2/4/2026 | Price change | $395,000-1.2%$167/sqft |
Source: | ||
| 11/28/2025 | Price change | $399,900+1.2%$169/sqft |
Source: | ||
| 11/11/2025 | Listed for sale | $395,000-7.7%$167/sqft |
Source: Owner Report a problem | ||
| 8/20/2025 | Sold | -- |
Source: Public Record Report a problem | ||
| 6/18/2025 | Price change | $428,000-1.6%$181/sqft |
Source: | ||
| 4/8/2025 | Price change | $434,900-0.9%$184/sqft |
Source: | ||
| 2/26/2025 | Listed for sale | $439,000+5.8%$186/sqft |
Source: | ||
| 6/9/2023 | Sold | -- |
Source: Agent Provided Report a problem | ||
| 5/14/2023 | Pending sale | $414,900$176/sqft |
Source: | ||
| 5/9/2023 | Price change | $414,900-7.8%$176/sqft |
Source: | ||
| 3/23/2023 | Price change | $449,900-2.2%$191/sqft |
Source: | ||
| 2/3/2023 | Price change | $459,900-0.4%$195/sqft |
Source: | ||
| 10/5/2022 | Price change | $461,900-4.7%$196/sqft |
Source: | ||
| 6/1/2022 | Listed for sale | $484,900$205/sqft |
Source: | ||
Public tax history
Public tax history
| Year | Property taxes | Tax assessment |
|---|---|---|
| 2025 | $2,827 -0.1% | $401,494 |
| 2024 | $2,831 +35.9% | $401,494 +38.6% |
| 2023 | $2,084 +1759.6% | $289,624 +1802.4% |
| 2022 | $112 | $15,224 |
Find assessor info on the county website
BuyAbility℠ payment
Est. payment
$2,438/mo
Principal & interest
$1842
Property taxes
$596
Climate risks
Neighborhood: 77713
Nearby schools
GreatSchools rating
- 7/10China Elementary SchoolGrades: PK-5Distance: 5.2 mi
- 8/10Henderson Middle SchoolGrades: 6-8Distance: 9.5 mi
- 7/10Hardin-Jefferson High SchoolGrades: 9-12Distance: 9.5 mi
Schools provided by the listing agent
- Elementary: China Elementary School
- Middle: Henderson Middle School (Hardin Jefferson)
- High: Hardin-Jefferson High School
Source: HAR. This data may not be complete. We recommend contacting the local school district to confirm school assignments for this home.
