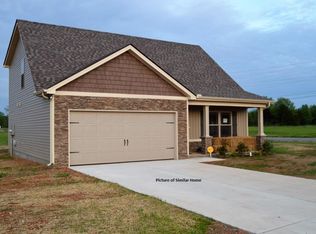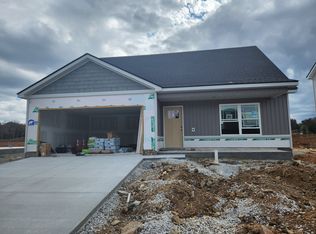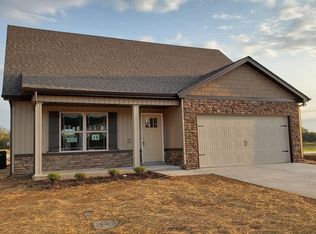Beautiful New Construction House. Craftsman Style Home has Open Floorplan. Spacious Living Room, Kitchen and Dining Area with Vaulted Ceiling. 3 Bedrooms and 2 Full Bathrooms are on the Main Level. Kitchen features Extra Cabinets, Counter Space & Stainless Stove, DW & MW. Separate Laundry Room. Large Finished Bonus Room Upstairs. 2 Car Garage. Concrete Driveway. Convenient to I-24, Schools, Shopping. Lots and Floor Plans Available. Buyers can make some Interior Color Selections.
This property is off market, which means it's not currently listed for sale or rent on Zillow. This may be different from what's available on other websites or public sources.


