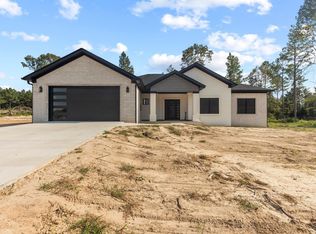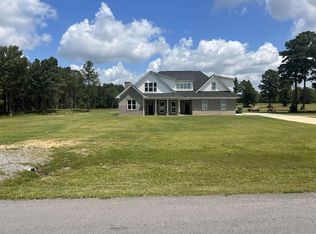Living is easy in this impressive, generously spacious residence just West of White Hall. This gorgeous 4 BR, 4 BA home is nestled on 6.53 acres of sprawling open land space. Spanning over 4,000 SF, this lovely home is graced by soaring ceilings, large windows & a wood burning fire place. The open floor plan encompasses a dining room, game room, family room, large kitchen & office. Master BR is complete with walk-in shower and jetted tub. Upstairs are remaining bedrooms and bonus room. Large deck out back!
This property is off market, which means it's not currently listed for sale or rent on Zillow. This may be different from what's available on other websites or public sources.


