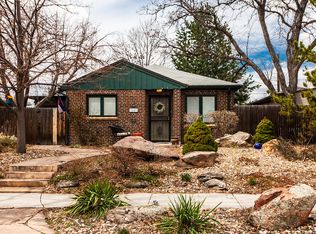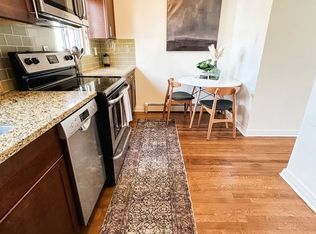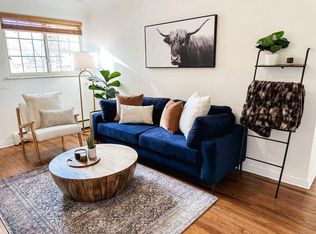Sold for $750,000 on 07/07/25
$750,000
2255 Perry Street, Denver, CO 80212
3beds
1,270sqft
Single Family Residence
Built in 1948
5,710 Square Feet Lot
$730,100 Zestimate®
$591/sqft
$3,139 Estimated rent
Home value
$730,100
$686,000 - $774,000
$3,139/mo
Zestimate® history
Loading...
Owner options
Explore your selling options
What's special
Just three blocks from Sloan’s Lake and minutes from the shops and restaurants of Highlands Square, this 3 bed / 2 bath corner-lot home offers the perfect blend of urban access and neighborhood charm. Set on an oversized lot, it features a spacious backyard and side patio—ideal for entertaining, relaxing, or letting pets play—plus a two-car detached garage and utility shed for extra storage. Inside, the sunlit living room welcomes you with a classic coved ceiling and leads gracefully through arched doorways into the dining area and open kitchen. The home’s smart layout offers two separate bedroom wings for privacy and flexibility. The primary suite is tucked away on the south side and includes a generous walk-in closet, en suite bath, and views of the backyard. Two additional bedrooms and a full bath occupy the opposite wing, with a centrally located laundry room for convenience. Additional highlights include central A/C, hardwood floors, and an unbeatable location in one of Denver’s most desirable neighborhoods.
Zillow last checked: 8 hours ago
Listing updated: July 07, 2025 at 04:49pm
Listed by:
Shelby Richardson 941-504-4557 srichardson@livsothebysrealty.com,
LIV Sotheby's International Realty
Bought with:
Marcelle Partridge, 100066722
Coldwell Banker Realty-Boulder
Source: REcolorado,MLS#: 6860533
Facts & features
Interior
Bedrooms & bathrooms
- Bedrooms: 3
- Bathrooms: 2
- Full bathrooms: 2
- Main level bathrooms: 2
- Main level bedrooms: 3
Primary bedroom
- Level: Main
Bedroom
- Level: Main
Bedroom
- Level: Main
Bathroom
- Level: Main
Bathroom
- Level: Main
Dining room
- Level: Main
Kitchen
- Level: Main
Laundry
- Level: Main
Living room
- Level: Main
Heating
- Forced Air, Natural Gas
Cooling
- Central Air
Appliances
- Included: Dishwasher, Disposal, Microwave, Oven, Refrigerator
- Laundry: In Unit
Features
- No Stairs
- Flooring: Wood
- Has basement: No
Interior area
- Total structure area: 1,270
- Total interior livable area: 1,270 sqft
- Finished area above ground: 1,270
Property
Parking
- Total spaces: 2
- Parking features: Garage
- Garage spaces: 2
Features
- Levels: One
- Stories: 1
- Patio & porch: Patio
- Exterior features: Private Yard
- Fencing: Full
Lot
- Size: 5,710 sqft
- Features: Corner Lot, Level
Details
- Parcel number: 231136014
- Zoning: U-SU-C
- Special conditions: Standard
Construction
Type & style
- Home type: SingleFamily
- Architectural style: Bungalow
- Property subtype: Single Family Residence
Materials
- Brick, Frame
- Roof: Composition
Condition
- Year built: 1948
Utilities & green energy
- Sewer: Public Sewer
- Water: Public
- Utilities for property: Cable Available, Electricity Connected
Community & neighborhood
Security
- Security features: Smoke Detector(s)
Location
- Region: Denver
- Subdivision: Sloans Lake
Other
Other facts
- Listing terms: Cash,Conventional,FHA,Other,VA Loan
- Ownership: Individual
- Road surface type: Paved
Price history
| Date | Event | Price |
|---|---|---|
| 7/7/2025 | Sold | $750,000+0%$591/sqft |
Source: | ||
| 6/10/2025 | Pending sale | $749,995$591/sqft |
Source: | ||
| 6/6/2025 | Listed for sale | $749,995+42.9%$591/sqft |
Source: | ||
| 11/1/2019 | Listing removed | $525,000$413/sqft |
Source: Coldwell Banker Residential Brokerage - Denver West #4311674 | ||
| 9/29/2019 | Pending sale | $525,000$413/sqft |
Source: Coldwell Banker Residential Brokerage - Denver West #4311674 | ||
Public tax history
| Year | Property taxes | Tax assessment |
|---|---|---|
| 2024 | $3,620 +10.7% | $46,720 -6.3% |
| 2023 | $3,271 +3.6% | $49,880 +21.3% |
| 2022 | $3,156 +18.6% | $41,130 -2.8% |
Find assessor info on the county website
Neighborhood: Sloan Lake
Nearby schools
GreatSchools rating
- 8/10Brown Elementary SchoolGrades: PK-5Distance: 0.4 mi
- 5/10Lake Middle SchoolGrades: 6-8Distance: 0.5 mi
- 5/10North High SchoolGrades: 9-12Distance: 1.1 mi
Schools provided by the listing agent
- Elementary: Brown
- Middle: Lake
- High: North
- District: Denver 1
Source: REcolorado. This data may not be complete. We recommend contacting the local school district to confirm school assignments for this home.
Get a cash offer in 3 minutes
Find out how much your home could sell for in as little as 3 minutes with a no-obligation cash offer.
Estimated market value
$730,100
Get a cash offer in 3 minutes
Find out how much your home could sell for in as little as 3 minutes with a no-obligation cash offer.
Estimated market value
$730,100


