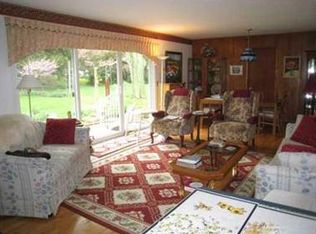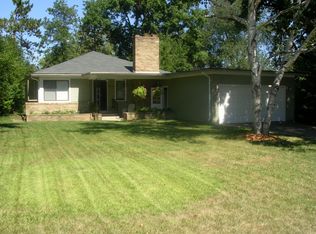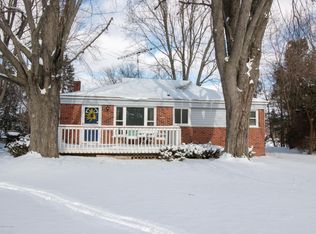Sold for $225,000 on 06/20/25
$225,000
2255 Pembroke Rd, Lansing, MI 48906
5beds
1,724sqft
Single Family Residence
Built in 1953
0.37 Acres Lot
$231,100 Zestimate®
$131/sqft
$2,007 Estimated rent
Home value
$231,100
$210,000 - $254,000
$2,007/mo
Zestimate® history
Loading...
Owner options
Explore your selling options
What's special
Welcome to 2255 Pembroke Rd, Lansing! This spacious five-bedroom home boasts stunning hardwood floors throughout, offering both elegance and durability. The full basement provides abundant storage and exciting potential for finishing to suit your needs. Enjoy the convenience of a two-car attached garage and a large, fenced-in backyard—perfect for relaxation or entertaining. Ideally situated near the airport and downtown, this home offers easy access to local amenities. Plus, it's wheelchair accessible for added comfort and convenience. Schedule a showing today and see all this home has to offer!
Zillow last checked: 8 hours ago
Listing updated: June 23, 2025 at 12:39pm
Listed by:
Brian Kasper 517-980-7288,
Century 21 Affiliated,
Shaunna Lynn Hewitt 484-798-5413,
Century 21 Affiliated
Bought with:
Marilyn Snyder, 6501388256
RE/MAX Real Estate Professionals
Source: Greater Lansing AOR,MLS#: 286709
Facts & features
Interior
Bedrooms & bathrooms
- Bedrooms: 5
- Bathrooms: 2
- Full bathrooms: 2
Primary bedroom
- Level: First
- Area: 120.99 Square Feet
- Dimensions: 11.1 x 10.9
Bedroom 2
- Level: First
- Area: 119.79 Square Feet
- Dimensions: 12.1 x 9.9
Bedroom 3
- Level: Second
- Area: 68.85 Square Feet
- Dimensions: 8.1 x 8.5
Bedroom 4
- Level: Second
- Area: 138.03 Square Feet
- Dimensions: 10.7 x 12.9
Bedroom 5
- Level: Second
- Area: 191.1 Square Feet
- Dimensions: 10.5 x 18.2
Dining room
- Level: First
- Area: 108 Square Feet
- Dimensions: 12 x 9
Kitchen
- Level: First
- Area: 161.84 Square Feet
- Dimensions: 13.6 x 11.9
Living room
- Level: First
- Area: 264 Square Feet
- Dimensions: 20 x 13.2
Heating
- Forced Air, Natural Gas
Cooling
- Window Unit(s)
Appliances
- Included: Disposal, Refrigerator, Electric Water Heater, Dishwasher
- Laundry: In Basement
Features
- Eat-in Kitchen, Kitchen Island, Laminate Counters
- Flooring: Hardwood
- Basement: Full
- Has fireplace: Yes
- Fireplace features: Living Room, Wood Burning
Interior area
- Total structure area: 2,874
- Total interior livable area: 1,724 sqft
- Finished area above ground: 1,724
- Finished area below ground: 0
Property
Parking
- Total spaces: 2
- Parking features: Attached, Driveway, Garage
- Attached garage spaces: 2
- Has uncovered spaces: Yes
Features
- Levels: Two
- Stories: 2
- Entry location: Front Door
- Patio & porch: Deck
- Exterior features: Rain Gutters
- Fencing: Back Yard,Chain Link,Fenced,Full
Lot
- Size: 0.37 Acres
- Dimensions: 93 x 172.55
- Features: Back Yard, City Lot, Front Yard
Details
- Foundation area: 1150
- Parcel number: 33010106431161
- Zoning description: Zoning
- Special conditions: Trust
Construction
Type & style
- Home type: SingleFamily
- Architectural style: Traditional
- Property subtype: Single Family Residence
Materials
- Brick, Aluminum Siding
- Roof: Shingle
Condition
- Year built: 1953
Utilities & green energy
- Sewer: Public Sewer
- Water: Public
- Utilities for property: Natural Gas Connected, Electricity Connected
Community & neighborhood
Location
- Region: Lansing
- Subdivision: River Forest
Other
Other facts
- Listing terms: VA Loan,Cash,Conventional,FHA
Price history
| Date | Event | Price |
|---|---|---|
| 6/20/2025 | Sold | $225,000+0%$131/sqft |
Source: | ||
| 4/8/2025 | Pending sale | $224,900$130/sqft |
Source: | ||
| 4/4/2025 | Contingent | $224,900$130/sqft |
Source: | ||
| 3/14/2025 | Listed for sale | $224,900+79.9%$130/sqft |
Source: | ||
| 4/17/2020 | Sold | $125,000+4.2%$73/sqft |
Source: | ||
Public tax history
| Year | Property taxes | Tax assessment |
|---|---|---|
| 2024 | $6,964 | $107,600 +18.4% |
| 2023 | -- | $90,900 +7.4% |
| 2022 | -- | $84,600 +7.1% |
Find assessor info on the county website
Neighborhood: River Forest
Nearby schools
GreatSchools rating
- 4/10Cumberland SchoolGrades: PK-4Distance: 0.4 mi
- 3/10Sheridan RoadGrades: PK,4-7Distance: 1.9 mi
- 4/10J.W. Sexton High SchoolGrades: 7-12Distance: 1.9 mi
Schools provided by the listing agent
- Elementary: Cumberland School
- High: Lansing
- District: Lansing
Source: Greater Lansing AOR. This data may not be complete. We recommend contacting the local school district to confirm school assignments for this home.

Get pre-qualified for a loan
At Zillow Home Loans, we can pre-qualify you in as little as 5 minutes with no impact to your credit score.An equal housing lender. NMLS #10287.
Sell for more on Zillow
Get a free Zillow Showcase℠ listing and you could sell for .
$231,100
2% more+ $4,622
With Zillow Showcase(estimated)
$235,722

