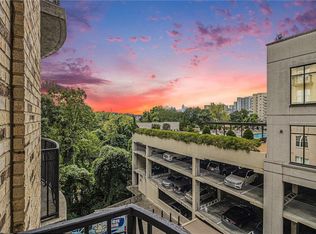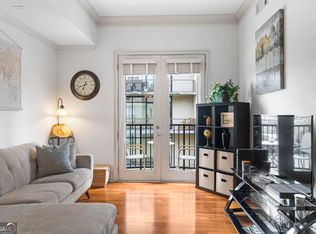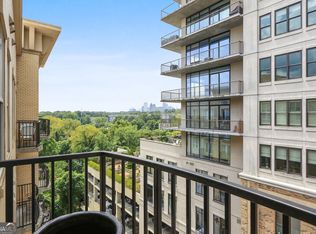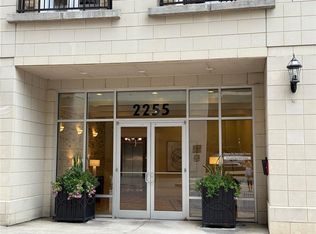Closed
$215,000
2255 Peachtree Rd NE UNIT 426, Atlanta, GA 30309
1beds
741sqft
Condominium, Residential
Built in 2004
-- sqft lot
$214,800 Zestimate®
$290/sqft
$1,865 Estimated rent
Home value
$214,800
$202,000 - $230,000
$1,865/mo
Zestimate® history
Loading...
Owner options
Explore your selling options
What's special
This charming one-bedroom, one-bath condo offers an open layout with a kitchen featuring an island, seamlessly connected to the living and dining areas. Recent updates include a brand-new HVAC system (2023), new hardwood floors (2023), and modern appliances (2024). Enjoy a private balcony and the convenience of one assigned parking space, with additional guest parking available. Living here is effortless-the HOA covers building maintenance, garbage pickup, cable, internet, and secure building access. Residents also enjoy access to the outstanding amenities at The Astoria next door, including a swimming pool and fitness center.
Zillow last checked: 8 hours ago
Listing updated: November 07, 2025 at 10:51pm
Listing Provided by:
Leigh Thompson Koffler,
Ansley Real Estate | Christie's International Real Estate 404-394-8788
Bought with:
Funmi Williams, 257433
Williams Group Realty, Inc.
Source: FMLS GA,MLS#: 7655489
Facts & features
Interior
Bedrooms & bathrooms
- Bedrooms: 1
- Bathrooms: 1
- Full bathrooms: 1
- Main level bathrooms: 1
- Main level bedrooms: 1
Primary bedroom
- Features: Master on Main
- Level: Master on Main
Bedroom
- Features: Master on Main
Primary bathroom
- Features: Tub/Shower Combo
Dining room
- Features: Open Concept
Kitchen
- Features: Cabinets Stain, Eat-in Kitchen, Kitchen Island, View to Family Room
Heating
- Central
Cooling
- Ceiling Fan(s), Central Air
Appliances
- Included: Dishwasher, Electric Oven, Electric Range, Microwave, Refrigerator
- Laundry: In Hall
Features
- Entrance Foyer, High Ceilings 9 ft Main
- Flooring: Hardwood
- Windows: None
- Basement: None
- Has fireplace: No
- Fireplace features: None
- Common walls with other units/homes: 2+ Common Walls
Interior area
- Total structure area: 741
- Total interior livable area: 741 sqft
- Finished area above ground: 741
- Finished area below ground: 0
Property
Parking
- Total spaces: 1
- Parking features: Garage, Parking Lot
- Garage spaces: 1
Accessibility
- Accessibility features: None
Features
- Levels: One
- Stories: 1
- Patio & porch: None
- Exterior features: Balcony
- Pool features: Gunite
- Spa features: Community
- Fencing: None
- Has view: Yes
- View description: Other
- Waterfront features: None
- Body of water: None
Lot
- Size: 740.52 sqft
- Features: Other
Details
- Additional structures: None
- Parcel number: 17 011100070920
- Other equipment: None
- Horse amenities: None
Construction
Type & style
- Home type: Condo
- Architectural style: Traditional
- Property subtype: Condominium, Residential
- Attached to another structure: Yes
Materials
- Other
- Foundation: None
- Roof: Other
Condition
- Updated/Remodeled
- New construction: No
- Year built: 2004
Utilities & green energy
- Electric: Other
- Sewer: Public Sewer
- Water: Public
- Utilities for property: Cable Available, Electricity Available, Sewer Available
Green energy
- Energy efficient items: None
- Energy generation: None
Community & neighborhood
Security
- Security features: Carbon Monoxide Detector(s), Fire Alarm, Fire Sprinkler System, Security Gate
Community
- Community features: Catering Kitchen, Gated, Homeowners Assoc, Near Schools, Near Shopping, Pool
Location
- Region: Atlanta
- Subdivision: The Aramore
HOA & financial
HOA
- Has HOA: No
Other
Other facts
- Ownership: Condominium
- Road surface type: Asphalt
Price history
| Date | Event | Price |
|---|---|---|
| 11/4/2025 | Sold | $215,000-4.4%$290/sqft |
Source: | ||
| 10/16/2025 | Pending sale | $225,000$304/sqft |
Source: | ||
| 9/25/2025 | Listed for sale | $225,000$304/sqft |
Source: | ||
| 9/1/2025 | Listing removed | $225,000$304/sqft |
Source: | ||
| 7/31/2025 | Price change | $225,000-4.2%$304/sqft |
Source: | ||
Public tax history
| Year | Property taxes | Tax assessment |
|---|---|---|
| 2024 | $3,968 +43.5% | $96,920 +11.8% |
| 2023 | $2,765 -21.2% | $86,680 |
| 2022 | $3,508 -5.4% | $86,680 -5.3% |
Find assessor info on the county website
Neighborhood: 30309
Nearby schools
GreatSchools rating
- 5/10Rivers Elementary SchoolGrades: PK-5Distance: 0.2 mi
- 6/10Sutton Middle SchoolGrades: 6-8Distance: 1.5 mi
- 8/10North Atlanta High SchoolGrades: 9-12Distance: 4.7 mi
Schools provided by the listing agent
- Elementary: E. Rivers
- Middle: Willis A. Sutton
- High: North Atlanta
Source: FMLS GA. This data may not be complete. We recommend contacting the local school district to confirm school assignments for this home.
Get a cash offer in 3 minutes
Find out how much your home could sell for in as little as 3 minutes with a no-obligation cash offer.
Estimated market value
$214,800
Get a cash offer in 3 minutes
Find out how much your home could sell for in as little as 3 minutes with a no-obligation cash offer.
Estimated market value
$214,800



