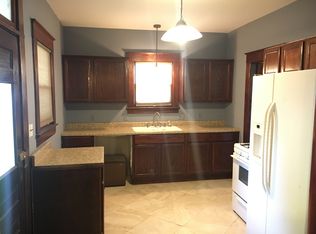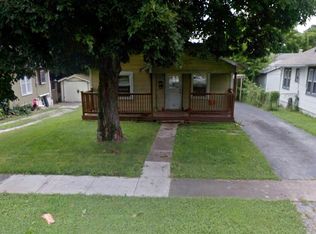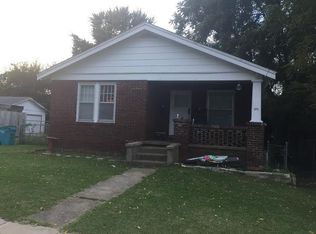Closed
Price Unknown
2255 N Travis Avenue, Springfield, MO 65803
3beds
1,032sqft
Single Family Residence
Built in 1921
5,662.8 Square Feet Lot
$170,200 Zestimate®
$--/sqft
$1,084 Estimated rent
Home value
$170,200
$155,000 - $187,000
$1,084/mo
Zestimate® history
Loading...
Owner options
Explore your selling options
What's special
NEW! NEW! NEW! So many updates in this 3 bedroom, 2 bath house! Let's start from the exterior with the new roof, new siding and new doors and windows. Inside the front door there is extra space with a bench and place to hang coats and hats and on the other side a nice spot for a desk or extra storage. The open concept living room/dining area/kitchen is super inviting with new flooring, new cabinets, new butcher block counters, new dishwasher, new fixtures, and fresh paint! There are two bedrooms with new carpet and fresh paint sharing a Jack & Jill bath, with all new flooring, new vanity, new toilet, new fixtures and new tub/shower combo. On the other side of the house is the large primary bedroom with an attached bath with a beautiful new shower, new vanity, new toilet and new flooring and fixtures. For convenience, the bath also has a door to the laundry room. This home also has all new electric and plumbing and a new water heater. In the backyard there is a 2 car detached garage with a new roof! This is way more than just a cosmetic remodel. The attention to detail and extra effort that has gone into this remodel is hard to find!
Zillow last checked: 8 hours ago
Listing updated: May 27, 2025 at 04:45pm
Listed by:
Sharyn Dawson 417-880-0046,
EXP Realty LLC
Bought with:
Ali Ipock, 2024049747
Cantrell Real Estate
Source: SOMOMLS,MLS#: 60280044
Facts & features
Interior
Bedrooms & bathrooms
- Bedrooms: 3
- Bathrooms: 2
- Full bathrooms: 2
Heating
- Central, Natural Gas
Cooling
- Central Air
Appliances
- Included: Dishwasher, Free-Standing Electric Oven
- Laundry: W/D Hookup
Features
- Flooring: Carpet, Vinyl
- Windows: Double Pane Windows
- Has basement: No
- Has fireplace: No
Interior area
- Total structure area: 1,032
- Total interior livable area: 1,032 sqft
- Finished area above ground: 1,032
- Finished area below ground: 0
Property
Parking
- Total spaces: 2
- Parking features: Garage
- Garage spaces: 2
Features
- Levels: One
- Stories: 1
Lot
- Size: 5,662 sqft
Details
- Parcel number: 1312111002
Construction
Type & style
- Home type: SingleFamily
- Property subtype: Single Family Residence
Materials
- Vinyl Siding
- Foundation: Crawl Space
- Roof: Asphalt
Condition
- Year built: 1921
Utilities & green energy
- Sewer: Public Sewer
- Water: Public
Community & neighborhood
Location
- Region: Springfield
- Subdivision: Hobart's
Other
Other facts
- Listing terms: Cash,VA Loan,FHA,Conventional
Price history
| Date | Event | Price |
|---|---|---|
| 5/27/2025 | Sold | -- |
Source: | ||
| 4/18/2025 | Pending sale | $170,000$165/sqft |
Source: | ||
| 1/17/2025 | Price change | $170,000-2.9%$165/sqft |
Source: | ||
| 10/30/2024 | Price change | $175,000-5.4%$170/sqft |
Source: | ||
| 10/15/2024 | Listed for sale | $185,000+123.2%$179/sqft |
Source: | ||
Public tax history
| Year | Property taxes | Tax assessment |
|---|---|---|
| 2024 | $534 +0.6% | $9,960 |
| 2023 | $531 +3.4% | $9,960 +5.8% |
| 2022 | $514 +0% | $9,410 |
Find assessor info on the county website
Neighborhood: Robberson
Nearby schools
GreatSchools rating
- 6/10Robberson Elementary SchoolGrades: K-5Distance: 0.2 mi
- 2/10Reed Middle SchoolGrades: 6-8Distance: 0.9 mi
- 4/10Hillcrest High SchoolGrades: 9-12Distance: 1.7 mi
Schools provided by the listing agent
- Elementary: SGF-Boyd
- Middle: SGF-Reed
- High: SGF-Hillcrest
Source: SOMOMLS. This data may not be complete. We recommend contacting the local school district to confirm school assignments for this home.


