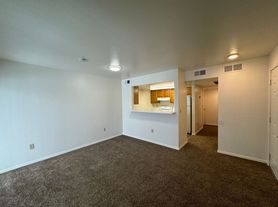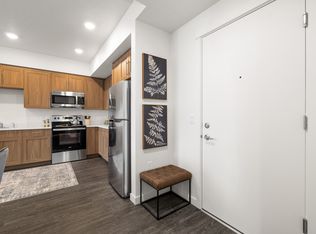Updated 2-Bedroom, 1-Bath Unit with a 2 Car Garage Convenient West Boise Location
Freshly updated 2-bedroom, 1-bath rental unit featuring all-new kitchen cabinets, modern lighting, new flooring throughout, and new door hardware. The home offers a spacious backyard with a large garden area, a generous rear deck for outdoor relaxation, and a 2-car garage with built-in storage lockers.
Conveniently located just 5 minutes from Boise Towne Square mall and about 5 minutes from The Village at Meridian, putting shopping, dining, and entertainment right nearby.
Ideal for comfortable, low-maintenance living in a great spot. Ready for new tenants!
Owner pays all utilities except internet and tv. No smoking or vaping. 1 year minimum lease.
Townhouse for rent
Accepts Zillow applications
$1,850/mo
Fees may apply
2255 N Springland Ave, Boise, ID 83713
2beds
950sqft
Price may not include required fees and charges. Price shown reflects the lease term provided. Learn more|
Townhouse
Available now
Cats, dogs OK
Central air
In unit laundry
Attached garage parking
Forced air
What's special
Modern lightingLarge garden areaNew door hardwareAll-new kitchen cabinetsNew flooring throughoutSpacious backyard
- 27 days |
- -- |
- -- |
Zillow last checked: 10 hours ago
Listing updated: February 21, 2026 at 10:24am
Travel times
Facts & features
Interior
Bedrooms & bathrooms
- Bedrooms: 2
- Bathrooms: 1
- Full bathrooms: 1
Heating
- Forced Air
Cooling
- Central Air
Appliances
- Included: Dishwasher, Dryer, Freezer, Microwave, Oven, Refrigerator, Washer
- Laundry: In Unit
Features
- Flooring: Hardwood
Interior area
- Total interior livable area: 950 sqft
Property
Parking
- Parking features: Attached
- Has attached garage: Yes
- Details: Contact manager
Features
- Exterior features: Heating system: Forced Air, Internet not included in rent, Utilities included in rent
Details
- Parcel number: R7824600120
Construction
Type & style
- Home type: Townhouse
- Property subtype: Townhouse
Building
Management
- Pets allowed: Yes
Community & HOA
Location
- Region: Boise
Financial & listing details
- Lease term: 1 Year
Price history
| Date | Event | Price |
|---|---|---|
| 1/30/2026 | Listed for rent | $1,850$2/sqft |
Source: Zillow Rentals Report a problem | ||
| 12/18/2024 | Sold | -- |
Source: | ||
| 12/5/2024 | Pending sale | $535,000$563/sqft |
Source: | ||
| 11/26/2024 | Price change | $535,000+1.1%$563/sqft |
Source: | ||
| 11/18/2024 | Price change | $529,000+9.1%$557/sqft |
Source: | ||
Neighborhood: West Valley
Nearby schools
GreatSchools rating
- 6/10Ustick Elementary SchoolGrades: PK-5Distance: 1 mi
- 7/10Lewis & Clark Middle SchoolGrades: 6-8Distance: 1.4 mi
- 8/10Centennial High SchoolGrades: 9-12Distance: 1.9 mi

