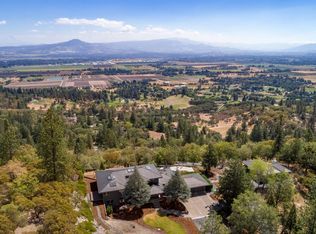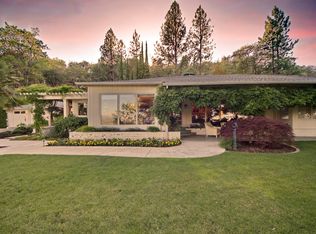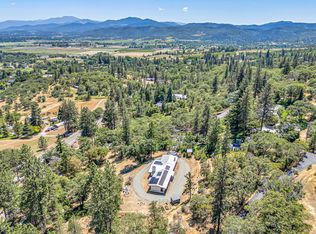Gated, paved drive to private knoll top site with stunning views of the valley with large pines. Architecturally designed with ageless styling. Tile roof and large windows with coffered boxed ceilings w/lighting. Great master suite with 2 separate bathrooms and balcony. Wood windows and sliders throughout. Large formal dining room, large great room and sitting room with built-ins and fireplace. Nice kitchen with work center and large walk-in pantry. Large family room with open beam ceilings, wet bar and ice/refrigerator. Great bonus room/studio with full bathroom and large closet. 30 x 40 motor home/shop. Nice, large deck with hot tub and nice landscaping. Priced to sell with many extras! (ID: 2255JohnsPeakCBPWdm) (Internet 5482991)
This property is off market, which means it's not currently listed for sale or rent on Zillow. This may be different from what's available on other websites or public sources.



