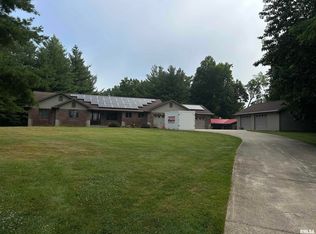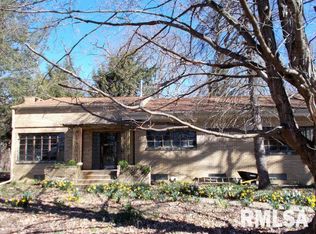Over 5 acres of private, serene, wooded land with this updated 4 BR, 3 BA ranch home that has brand new roof in '16, 3-car attached and 2-car detached garages for your growing family. Spacious rooms with large windows allow you to enjoy the picturesque views, and Great Rm has door to beautiful back deck with built-in seating that is perfect for outdoor dining or entertaining. You will love the remodeled kitchen with gorgeous tile backsplash & Granite counters that features a handy breakfast bar, desk area, & tons of storage space. Geothermal system in 2008. Convenient location, yet secluded.
This property is off market, which means it's not currently listed for sale or rent on Zillow. This may be different from what's available on other websites or public sources.

