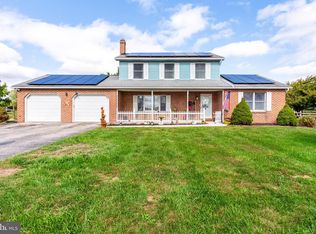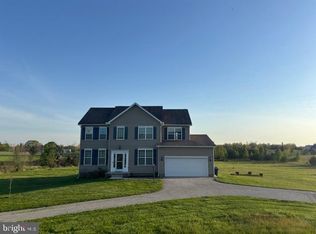4 level split with unique floor plan offers lots of living space on 3 levels w/ a two tier deck and LL walk out. The 4th level is laundry and storage. The garages and over-sized driveway will WOW you! The 3rd garage has a tall front door and a small rear door with ramp. 3 bedrooms, 2 full, 1 half bath and a den. All kitchen appliances convey, new A/C, new sand mound septic and replacement windows are just a few of the upgrades. Sun filled rooms with skylights and newer replacement windows. Enjoy the fall evenings from the inviting front porch or rear decks. Large private level yard.
This property is off market, which means it's not currently listed for sale or rent on Zillow. This may be different from what's available on other websites or public sources.

