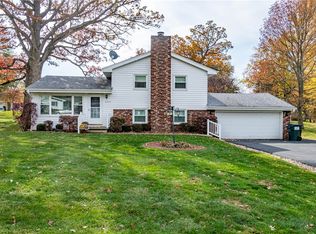WARRENSBURG- LATHAM SCHOOLSHuge 5 bedroom bi-level with 3 full baths. Large living room has vaulted ceilings, fireplace and sliders to oversized deck. Kitchen has hard surface counters, large island-Laundry on upper level, in the bathroom (stacked set will fit) Generous sized family room and 2 more bedrooms on the lower level. POTENTIAL PLUS! Property was built prior to 1978 so potential for lead paint exists. Proof of funds must accompany all offers-selling as-is
This property is off market, which means it's not currently listed for sale or rent on Zillow. This may be different from what's available on other websites or public sources.
