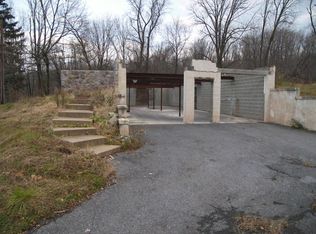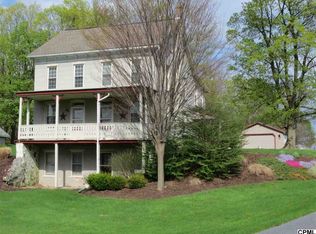Sitting on a quiet dead end street past the Mount Hope Church is a Great 2 bedroom home in like new condition sitting on 1 acre featuring a detached 30' x 48' garage with a 2 bedroom In-Law Apt on the 2nd floor or office / studio. The house features a large 18' x 23' 1st floor family room with a cathedral ceiling and lots of windows, Formal Dining room. Fantastic kitchen with an island. The 2nd floor has 2 bedrooms, laundry and full bath with a walk-in tiled / glass shower and large tub. $279,900
This property is off market, which means it's not currently listed for sale or rent on Zillow. This may be different from what's available on other websites or public sources.

