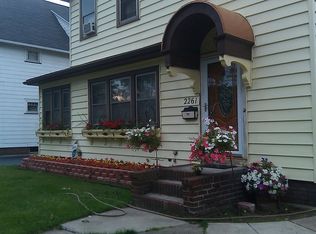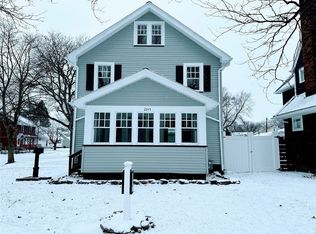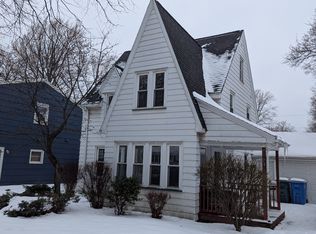Closed
$207,500
2255 Dewey Ave, Rochester, NY 14615
3beds
1,641sqft
Single Family Residence
Built in 1930
7,000.09 Square Feet Lot
$218,500 Zestimate®
$126/sqft
$1,982 Estimated rent
Maximize your home sale
Get more eyes on your listing so you can sell faster and for more.
Home value
$218,500
$205,000 - $232,000
$1,982/mo
Zestimate® history
Loading...
Owner options
Explore your selling options
What's special
Welcome to this classic Rochester city home where charm blends with modern convenience. You'll immediately notice the exquisite woodwork and beautifully refinished hardwood flooring that extends throughout the home. The spacious living room is adorned with built-in shelving and a lovely brick fireplace. The generous space and layout ensure comfort and functionality. There is abundant storage throughout. Newer windows improve energy efficiency and provide abundant natural light. There is plenty of parking-at least four cars worth in the driveway in addition to the two car garage. It's like a basketbll court! Delayed negotiations until Tuesday, April 9th at 5:00.
Zillow last checked: 8 hours ago
Listing updated: May 27, 2024 at 09:25am
Listed by:
Dawn R. Yehl 585-478-8771,
Keller Williams Realty Gateway
Bought with:
Phillip S Crispino, 10301216002
Howard Hanna
Source: NYSAMLSs,MLS#: R1529229 Originating MLS: Rochester
Originating MLS: Rochester
Facts & features
Interior
Bedrooms & bathrooms
- Bedrooms: 3
- Bathrooms: 2
- Full bathrooms: 1
- 1/2 bathrooms: 1
- Main level bathrooms: 1
Heating
- Gas, Hot Water, Radiant, Steam
Appliances
- Included: Dryer, Dishwasher, Electric Cooktop, Electric Oven, Electric Range, Electric Water Heater, Disposal, Refrigerator, Washer
- Laundry: In Basement
Features
- Breakfast Bar, Ceiling Fan(s), Separate/Formal Dining Room, Entrance Foyer, Separate/Formal Living Room, Living/Dining Room, Solid Surface Counters, Natural Woodwork, Window Treatments
- Flooring: Ceramic Tile, Hardwood, Laminate, Tile, Varies, Vinyl
- Windows: Drapes, Leaded Glass, Thermal Windows
- Basement: Full
- Number of fireplaces: 1
Interior area
- Total structure area: 1,641
- Total interior livable area: 1,641 sqft
Property
Parking
- Total spaces: 2
- Parking features: Detached, Electricity, Garage, Heated Garage, Storage, Driveway, Garage Door Opener
- Garage spaces: 2
Features
- Exterior features: Blacktop Driveway, Fully Fenced
- Fencing: Full
Lot
- Size: 7,000 sqft
- Dimensions: 50 x 140
- Features: Near Public Transit
Details
- Additional structures: Shed(s), Storage
- Parcel number: 26140007566000010040000000
- Special conditions: Standard
Construction
Type & style
- Home type: SingleFamily
- Architectural style: Colonial,Two Story
- Property subtype: Single Family Residence
Materials
- Wood Siding, Copper Plumbing, PEX Plumbing
- Foundation: Block
- Roof: Asphalt,Shingle
Condition
- Resale
- Year built: 1930
Utilities & green energy
- Electric: Circuit Breakers
- Sewer: Connected
- Water: Connected, Public
- Utilities for property: Cable Available, High Speed Internet Available, Sewer Connected, Water Connected
Green energy
- Energy efficient items: Appliances, Windows
Community & neighborhood
Location
- Region: Rochester
- Subdivision: Re Subn Dewey Park Tr
Other
Other facts
- Listing terms: Cash,Conventional,FHA,USDA Loan,VA Loan
Price history
| Date | Event | Price |
|---|---|---|
| 5/24/2024 | Sold | $207,500+29.8%$126/sqft |
Source: | ||
| 4/10/2024 | Pending sale | $159,900$97/sqft |
Source: | ||
| 4/3/2024 | Listed for sale | $159,900+77.9%$97/sqft |
Source: | ||
| 6/1/2009 | Sold | $89,900+23.7%$55/sqft |
Source: Public Record Report a problem | ||
| 4/1/1999 | Sold | $72,700+11%$44/sqft |
Source: Public Record Report a problem | ||
Public tax history
| Year | Property taxes | Tax assessment |
|---|---|---|
| 2024 | -- | $162,400 +63.7% |
| 2023 | -- | $99,200 |
| 2022 | -- | $99,200 |
Find assessor info on the county website
Neighborhood: Maplewood
Nearby schools
GreatSchools rating
- 3/10School 54 Flower City Community SchoolGrades: PK-6Distance: 2.8 mi
- 1/10Northeast College Preparatory High SchoolGrades: 9-12Distance: 2.7 mi
Schools provided by the listing agent
- District: Rochester
Source: NYSAMLSs. This data may not be complete. We recommend contacting the local school district to confirm school assignments for this home.


