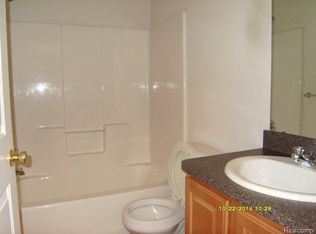Remarks:Immaculate 3 bedroom 2.5 Bath Condo in Desirable Crystal Crossing Community, great room with 2 story ceiling, gas fireplace, hardwood floors throughout most of 1st floor, cooks kitchen with new granite countertops, all stainless appliances including wine refrigerator, upgraded tile in the bathrooms and carpeting in all the bedrooms. First Floor master has private master bathroom, walk in closet, and gorgeous view out the window. 2 oversized bedrooms upstairs with loft/flex space and full bath. Basement has egress and is ready to be finished! 2 Car Attached garage, (no neighbors behind) excellent location with private country-style living minutes from downtown Howell & I96.
This property is off market, which means it's not currently listed for sale or rent on Zillow. This may be different from what's available on other websites or public sources.

