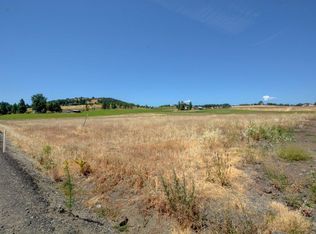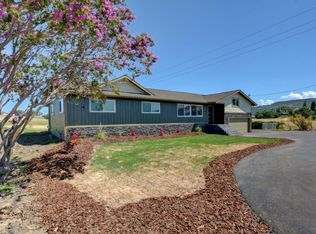Closed
$1,575,000
2255 Coker Butte Rd, Medford, OR 97504
4beds
3baths
3,969sqft
Single Family Residence
Built in 2011
10.34 Acres Lot
$1,607,200 Zestimate®
$397/sqft
$3,891 Estimated rent
Home value
$1,607,200
$1.49M - $1.72M
$3,891/mo
Zestimate® history
Loading...
Owner options
Explore your selling options
What's special
SELLER WILL CONSIDER BACKUP OFFERS.
Incredible custom home with many recent upgrades on an 10.34 acre horse property with valley and mountain views. This light-filled nearly 4K sf home has four bedrooms, three bathrooms and a wonderful floor plan that invites indoor/outdoor living. The great room has vaulted ceilings, exposed beams, and connects to the internal courtyard - the perfect place for gatherings. The chef's kitchen has a large central island, granite countertops and stainless steel appliances. Patio has a built in kitchen perfect for entertaining outdoors. A lookout tower provides views of the Rogue Valley and can be used as a home office, art or exercise studio. The outdoor options are numerous with a 5 stall barn, 4 paddocks, 7 acres of irrigated hay fields, fully fenced property and farm infrastructure. With a solar array and Star Link internet, this home is both efficient and well-connected.
Zillow last checked: 8 hours ago
Listing updated: November 06, 2024 at 07:31pm
Listed by:
Full Circle Real Estate 541-951-5711
Bought with:
eXp Realty, LLC
Source: Oregon Datashare,MLS#: 220162224
Facts & features
Interior
Bedrooms & bathrooms
- Bedrooms: 4
- Bathrooms: 3
Heating
- Electric, Geothermal
Cooling
- Central Air
Appliances
- Included: Dishwasher, Disposal, Dryer, Microwave, Oven, Range, Range Hood, Refrigerator, Washer, Water Heater
Features
- Bidet, Built-in Features, Ceiling Fan(s), Double Vanity, Granite Counters, Kitchen Island, Linen Closet, Pantry, Primary Downstairs, Vaulted Ceiling(s), Walk-In Closet(s)
- Flooring: Tile, Vinyl
- Windows: Double Pane Windows, Skylight(s), Vinyl Frames
- Basement: None
- Has fireplace: Yes
- Fireplace features: Gas, Living Room
- Common walls with other units/homes: No Common Walls
Interior area
- Total structure area: 3,969
- Total interior livable area: 3,969 sqft
Property
Parking
- Total spaces: 1
- Parking features: Asphalt, Attached
- Attached garage spaces: 1
Accessibility
- Accessibility features: Accessible Bedroom, Accessible Closets, Accessible Doors, Accessible Entrance, Accessible Hallway(s), Smart Technology
Features
- Levels: One
- Stories: 1
- Patio & porch: Patio
- Exterior features: Built-in Barbecue, Outdoor Kitchen
- Fencing: Fenced
- Has view: Yes
- View description: Mountain(s), City, Neighborhood, Territorial, Valley
Lot
- Size: 10.34 Acres
- Features: Landscaped, Pasture, Sprinklers In Front, Sprinklers In Rear
Details
- Additional structures: Animal Stall(s), Arena, Barn(s), Corral(s), Other
- Parcel number: 10460740
- Zoning description: EFU
- Special conditions: Standard
- Horses can be raised: Yes
Construction
Type & style
- Home type: SingleFamily
- Architectural style: Craftsman
- Property subtype: Single Family Residence
Materials
- Frame
- Foundation: Concrete Perimeter, Slab
- Roof: Composition
Condition
- New construction: No
- Year built: 2011
Utilities & green energy
- Sewer: Septic Tank
- Water: Well
Community & neighborhood
Security
- Security features: Carbon Monoxide Detector(s), Security System Owned, Smoke Detector(s)
Location
- Region: Medford
Other
Other facts
- Has irrigation water rights: Yes
- Acres allowed for irrigation: 7
- Listing terms: Cash,Conventional
- Road surface type: Paved
Price history
| Date | Event | Price |
|---|---|---|
| 6/22/2023 | Sold | $1,575,000-1.6%$397/sqft |
Source: | ||
| 5/1/2023 | Pending sale | $1,600,000$403/sqft |
Source: | ||
| 4/14/2023 | Listed for sale | $1,600,000+20.2%$403/sqft |
Source: | ||
| 12/21/2021 | Sold | $1,331,000$335/sqft |
Source: | ||
| 5/26/2021 | Sold | $1,331,000$335/sqft |
Source: Public Record Report a problem | ||
Public tax history
| Year | Property taxes | Tax assessment |
|---|---|---|
| 2024 | $4,715 +3.2% | $369,439 +3% |
| 2023 | $4,570 +2.4% | $358,798 |
| 2022 | $4,464 +26.9% | $358,798 +27.4% |
Find assessor info on the county website
Neighborhood: 97504
Nearby schools
GreatSchools rating
- 4/10Abraham Lincoln Elementary SchoolGrades: K-6Distance: 1 mi
- 3/10Hedrick Middle SchoolGrades: 6-8Distance: 3.2 mi
- 7/10North Medford High SchoolGrades: 9-12Distance: 2.2 mi
Schools provided by the listing agent
- High: North Medford High
Source: Oregon Datashare. This data may not be complete. We recommend contacting the local school district to confirm school assignments for this home.

Get pre-qualified for a loan
At Zillow Home Loans, we can pre-qualify you in as little as 5 minutes with no impact to your credit score.An equal housing lender. NMLS #10287.

