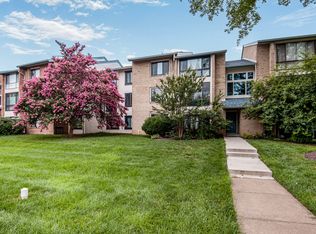Welcome Home to SHADOWOOD in Reston, VA! Step into comfort and style in this charming 3-bedroom, 2-bathroom condo located in the desirable SHADOWOOD Condominium community. This beautifully updated home features a spacious layout, gorgeous laminate floors, and fresh modern paint throughout. Enjoy a bright and airy living room that opens to your private balcony with peaceful wooded views perfect for morning coffee or evening relaxation. The modern kitchen is outfitted with newer appliances, making meal prep a breeze, while the updated bathrooms offer sleek, contemporary finishes for a touch of everyday luxury. All utilities are included in the condo fee, simplifying your monthly budget. Plus, you'll love being close to everything shopping, dining, parks, Reston Town Center, Silver Line Metro and all that Reston has to offer. Don't miss your chance to call this inviting condo home.
Apartment for rent
$2,400/mo
2255 Castle Rock Sq APT 12C, Reston, VA 20191
3beds
1,040sqft
Price may not include required fees and charges.
Apartment
Available Fri Aug 1 2025
No pets
Central air, electric, ceiling fan
In unit laundry
2 Parking spaces parking
Natural gas, forced air
What's special
Peaceful wooded viewsPrivate balconyFresh modern paintGorgeous laminate floorsUpdated bathroomsNewer appliancesSpacious layout
- 1 day
- on Zillow |
- -- |
- -- |
Travel times
Looking to buy when your lease ends?
Consider a first-time homebuyer savings account designed to grow your down payment with up to a 6% match & 4.15% APY.
Facts & features
Interior
Bedrooms & bathrooms
- Bedrooms: 3
- Bathrooms: 2
- Full bathrooms: 2
Heating
- Natural Gas, Forced Air
Cooling
- Central Air, Electric, Ceiling Fan
Appliances
- Included: Dishwasher, Disposal, Dryer, Microwave, Range, Refrigerator, Stove, Washer
- Laundry: In Unit
Features
- Ceiling Fan(s), Crown Molding, Dining Area, Open Floorplan, Primary Bath(s), Upgraded Countertops, Walk-In Closet(s)
Interior area
- Total interior livable area: 1,040 sqft
Property
Parking
- Total spaces: 2
- Parking features: Assigned, Parking Lot
Features
- Exterior features: Contact manager
Details
- Parcel number: 026207550012C
Construction
Type & style
- Home type: Apartment
- Architectural style: Contemporary
- Property subtype: Apartment
Condition
- Year built: 1974
Utilities & green energy
- Utilities for property: Electricity, Garbage, Gas, Sewage, Water
Building
Management
- Pets allowed: No
Community & HOA
Community
- Features: Pool, Tennis Court(s)
HOA
- Amenities included: Pool, Tennis Court(s)
Location
- Region: Reston
Financial & listing details
- Lease term: Contact For Details
Price history
| Date | Event | Price |
|---|---|---|
| 7/28/2025 | Listed for rent | $2,400$2/sqft |
Source: Bright MLS #VAFX2257298 | ||
| 6/18/2025 | Sold | $330,000-1.5%$317/sqft |
Source: | ||
| 6/4/2025 | Contingent | $334,900$322/sqft |
Source: | ||
| 5/27/2025 | Listed for sale | $334,900+55.8%$322/sqft |
Source: | ||
| 7/14/2016 | Listing removed | $215,000$207/sqft |
Source: Keller Williams - Fairfax - Capital Properties #FX9644388 | ||
![[object Object]](https://photos.zillowstatic.com/fp/d39e91ed7cb11d39df0985b06164e34e-p_i.jpg)
