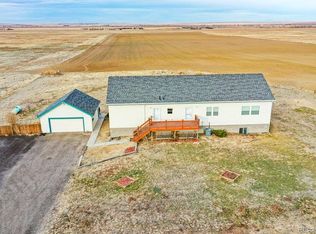Sold for $760,000 on 05/22/25
$760,000
2255 Calhoun Byers Road, Byers, CO 80103
4beds
3,738sqft
Single Family Residence
Built in 2004
40.03 Acres Lot
$748,000 Zestimate®
$203/sqft
$3,442 Estimated rent
Home value
$748,000
$696,000 - $800,000
$3,442/mo
Zestimate® history
Loading...
Owner options
Explore your selling options
What's special
Views for Days! Welcome to your serene countryside retreat ready for your livestock! This charming ranch-style home offers a perfect blend of comfort and functionality, on an expansive fully fenced property with breathtaking views of the Front Range and sunsets. The home features 4 spacious bedrooms and 2 full bathrooms, including a finished bedroom in the full basement, ideal for a home office or guests.
Step inside to a cozy living room warmed by a Lexington wood stove, perfect for chilly winter evenings. The kitchen is a chef’s delight, boasting stainless steel appliances, a central island, and plenty of cabinetry for storage. The master suite is a private oasis with a walk-in closet and en suite 5-piece bath.
This property is a paradise for animal lovers and hobbyists alike, featuring a 1,500 sq ft barn with electricity to all four stalls, three chicken coops, and two goat/pig pens. For the outdoor enthusiast, there's a small shooting range and ample space to explore. The fully fenced front yard ensures pets are safely separated from livestock.
Practical amenities include a backup generator that powers the house, well, and garage, drawing from a 500-gallon propane tank, ensuring peace of mind in any weather. Conveniently located with easy access to I-70, this home is perfect for those seeking a tranquil lifestyle with modern conveniences.
Don't miss this opportunity to own a slice of country living with all the comforts of home!
Zillow last checked: 8 hours ago
Listing updated: May 22, 2025 at 05:23pm
Listed by:
Thomas Johnson 303-856-6185 TOMJOHNSON@YOURCASTLE.ORG,
Your Castle Real Estate Inc,
Ronald House 720-308-5117,
Your Castle Real Estate Inc
Bought with:
Cher Revolinski, 100054233
eXp Realty, LLC
Source: REcolorado,MLS#: 6013693
Facts & features
Interior
Bedrooms & bathrooms
- Bedrooms: 4
- Bathrooms: 2
- Full bathrooms: 2
- Main level bathrooms: 2
- Main level bedrooms: 3
Primary bedroom
- Level: Main
Bedroom
- Level: Main
Bedroom
- Level: Main
Bedroom
- Description: Spacious, Egress Window, Large Walk-In Closet
- Level: Basement
Primary bathroom
- Description: 5 Piece Bath
- Level: Main
Bathroom
- Level: Main
Dining room
- Level: Main
Kitchen
- Description: Stainless Steel Appliances, Vinyl Plank Flooring, Island, Plenty Of Cabinets
- Level: Main
Laundry
- Level: Main
Living room
- Description: Large Open Living Room With Natural Light, Sunset Views
- Level: Main
Heating
- Forced Air, Wood Stove
Cooling
- None
Appliances
- Included: Dishwasher, Disposal, Dryer, Microwave, Range, Refrigerator, Tankless Water Heater, Washer
Features
- Flooring: Carpet, Vinyl
- Windows: Double Pane Windows
- Basement: Full,Unfinished
- Number of fireplaces: 1
- Fireplace features: Family Room, Free Standing, Wood Burning Stove
Interior area
- Total structure area: 3,738
- Total interior livable area: 3,738 sqft
- Finished area above ground: 1,869
- Finished area below ground: 374
Property
Parking
- Total spaces: 2
- Parking features: Dry Walled, Oversized
- Garage spaces: 2
Features
- Levels: One
- Stories: 1
- Exterior features: Garden, Rain Gutters
- Fencing: Fenced,Full
- Has view: Yes
- View description: Plains
Lot
- Size: 40.03 Acres
- Features: Level, Many Trees, Open Space
Details
- Parcel number: R0141960
- Zoning: A-3
- Special conditions: Standard
- Horses can be raised: Yes
- Horse amenities: Corral(s), Pasture, Tack Room, Well Allows For
Construction
Type & style
- Home type: SingleFamily
- Architectural style: Modular
- Property subtype: Single Family Residence
Materials
- Frame, Wood Siding
- Foundation: Slab
- Roof: Composition
Condition
- Year built: 2004
Utilities & green energy
- Water: Well
- Utilities for property: Electricity Connected, Propane
Community & neighborhood
Security
- Security features: Carbon Monoxide Detector(s), Smoke Detector(s)
Location
- Region: Byers
- Subdivision: Byers
Other
Other facts
- Listing terms: Cash,Conventional,FHA,USDA Loan,VA Loan
- Ownership: Individual
- Road surface type: Paved
Price history
| Date | Event | Price |
|---|---|---|
| 5/22/2025 | Sold | $760,000-1.9%$203/sqft |
Source: | ||
| 4/19/2025 | Pending sale | $775,000$207/sqft |
Source: | ||
| 2/22/2025 | Price change | $775,000-1.3%$207/sqft |
Source: | ||
| 1/14/2025 | Price change | $785,000-1.8%$210/sqft |
Source: | ||
| 10/18/2024 | Price change | $799,000-2.6%$214/sqft |
Source: | ||
Public tax history
| Year | Property taxes | Tax assessment |
|---|---|---|
| 2025 | $1,693 +0.5% | $28,180 +4.8% |
| 2024 | $1,685 -3% | $26,890 |
| 2023 | $1,737 -1.5% | $26,890 +12.5% |
Find assessor info on the county website
Neighborhood: 80103
Nearby schools
GreatSchools rating
- 5/10Byers Elementary SchoolGrades: PK-6Distance: 3.2 mi
- 4/10Byers Junior-Senior High SchoolGrades: 7-12Distance: 3.2 mi
Schools provided by the listing agent
- Elementary: Byers Public School
- Middle: Byers Public School
- High: Byers Public School
- District: Byers 32-J
Source: REcolorado. This data may not be complete. We recommend contacting the local school district to confirm school assignments for this home.

Get pre-qualified for a loan
At Zillow Home Loans, we can pre-qualify you in as little as 5 minutes with no impact to your credit score.An equal housing lender. NMLS #10287.
Sell for more on Zillow
Get a free Zillow Showcase℠ listing and you could sell for .
$748,000
2% more+ $14,960
With Zillow Showcase(estimated)
$762,960