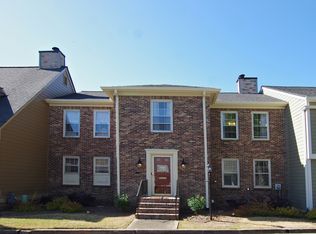Closed
$475,000
2255 Brianwood Ct, Decatur, GA 30033
3beds
1,944sqft
Townhouse
Built in 1974
1,742.4 Square Feet Lot
$470,400 Zestimate®
$244/sqft
$2,596 Estimated rent
Home value
$470,400
$437,000 - $508,000
$2,596/mo
Zestimate® history
Loading...
Owner options
Explore your selling options
What's special
Imagine wanting a move-in ready townhome, with a 2-car garage, where all your living can be on ONE LEVEL! In this classic-style townhome community... This home is a few blocks from the Oak Grove district, with great restaurants, shopping, groceries...everything you need close by. The home features wide hallways, bright sun-filled rooms, plantation shutters, beautiful hardwood floors, NEW main-level bathroom w/ walk-in shower, Primary Bedroom on the main level. Screened-in porch, full-sun backyard, with a breezeway, leading to your private oversized 2-car garage, with an automatic door. This community offers driveways in the rear of each home, beautifully maintained exteriors and landscaping, along with a clubhouse and pool at the rear of the property. Upstairs offers 2 oversized suite-bedrooms, with one updated bathroom in the Primary Suite with a huge walk-in closet, and the other Bedroom features large bay windows, original, beautiful vintage tile, and a large closet. Updated lighting throughout, recessed lighting added in kitchen, back porch finished & screened-in, and thoughtful updates included. Newer HVAC units and hot water heater installed. This home has an abundance of closets on both levels. The layout is very well appointed. The home has been recently painted inside and is meticulously cared for. Townhomes like these don't come on the market often. Be a part of the Brianwood Condominium lifestyle. THANK YOU for showing.
Zillow last checked: 8 hours ago
Listing updated: September 17, 2025 at 11:02am
Listed by:
Chris Martin 678-457-1540,
Ansley RE|Christie's Int'l RE
Bought with:
Chris Rigole, 370233
Keller Williams Realty
Source: GAMLS,MLS#: 10574678
Facts & features
Interior
Bedrooms & bathrooms
- Bedrooms: 3
- Bathrooms: 3
- Full bathrooms: 3
- Main level bathrooms: 1
- Main level bedrooms: 1
Dining room
- Features: Separate Room
Kitchen
- Features: Breakfast Area, Breakfast Room, Pantry
Heating
- Central, Forced Air, Zoned
Cooling
- Ceiling Fan(s), Central Air, Electric, Zoned
Appliances
- Included: Dishwasher, Disposal, Dryer, Microwave, Refrigerator, Washer
- Laundry: In Kitchen
Features
- Bookcases, Master On Main Level
- Flooring: Carpet, Hardwood, Tile
- Windows: Window Treatments
- Basement: Concrete,Crawl Space
- Number of fireplaces: 1
- Fireplace features: Gas Starter, Masonry
- Common walls with other units/homes: 2+ Common Walls
Interior area
- Total structure area: 1,944
- Total interior livable area: 1,944 sqft
- Finished area above ground: 1,944
- Finished area below ground: 0
Property
Parking
- Parking features: Garage, Garage Door Opener, Kitchen Level
- Has garage: Yes
Features
- Levels: Two
- Stories: 2
- Patio & porch: Screened
- Exterior features: Garden
- Fencing: Back Yard
- Body of water: None
Lot
- Size: 1,742 sqft
- Features: Other
Details
- Parcel number: 18 149 17 011
Construction
Type & style
- Home type: Townhouse
- Architectural style: Traditional
- Property subtype: Townhouse
- Attached to another structure: Yes
Materials
- Brick
- Roof: Other
Condition
- Resale
- New construction: No
- Year built: 1974
Utilities & green energy
- Electric: 220 Volts
- Sewer: Public Sewer
- Water: Public
- Utilities for property: Cable Available, Electricity Available, Natural Gas Available, Phone Available, Sewer Available, Underground Utilities, Water Available
Green energy
- Water conservation: Low-Flow Fixtures
Community & neighborhood
Community
- Community features: Clubhouse, Pool, Street Lights, Walk To Schools, Near Shopping
Location
- Region: Decatur
- Subdivision: Brianwood
HOA & financial
HOA
- Has HOA: Yes
- Services included: Other
Other
Other facts
- Listing agreement: Exclusive Right To Sell
Price history
| Date | Event | Price |
|---|---|---|
| 9/17/2025 | Sold | $475,000-3.1%$244/sqft |
Source: | ||
| 8/9/2025 | Pending sale | $490,000$252/sqft |
Source: | ||
| 7/31/2025 | Listed for sale | $490,000+133.3%$252/sqft |
Source: | ||
| 6/29/2011 | Sold | $210,000-22.8%$108/sqft |
Source: Agent Provided Report a problem | ||
| 10/11/2004 | Sold | $272,000+4.6%$140/sqft |
Source: Public Record Report a problem | ||
Public tax history
| Year | Property taxes | Tax assessment |
|---|---|---|
| 2025 | $1,222 -10.6% | $163,320 +3.8% |
| 2024 | $1,367 +18.3% | $157,320 -2.9% |
| 2023 | $1,156 -13.5% | $162,080 +20.8% |
Find assessor info on the county website
Neighborhood: 30033
Nearby schools
GreatSchools rating
- 7/10Sagamore Hills Elementary SchoolGrades: PK-5Distance: 0.7 mi
- 5/10Henderson Middle SchoolGrades: 6-8Distance: 3.9 mi
- 7/10Lakeside High SchoolGrades: 9-12Distance: 1.7 mi
Schools provided by the listing agent
- Elementary: Oak Grove
- Middle: Henderson
- High: Lakeside
Source: GAMLS. This data may not be complete. We recommend contacting the local school district to confirm school assignments for this home.
Get a cash offer in 3 minutes
Find out how much your home could sell for in as little as 3 minutes with a no-obligation cash offer.
Estimated market value$470,400
Get a cash offer in 3 minutes
Find out how much your home could sell for in as little as 3 minutes with a no-obligation cash offer.
Estimated market value
$470,400
