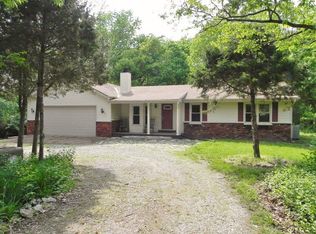Closed
Listing Provided by:
Megan Gauthier 314-605-4515,
Keller Williams Realty St. Louis
Bought with: Keller Williams Realty St. Louis
Price Unknown
2255 Branch Rd, Fenton, MO 63026
4beds
2,136sqft
Single Family Residence
Built in 1962
6.64 Acres Lot
$488,600 Zestimate®
$--/sqft
$2,867 Estimated rent
Home value
$488,600
$450,000 - $528,000
$2,867/mo
Zestimate® history
Loading...
Owner options
Explore your selling options
What's special
This incredible 3.13-acre property in Fenton is fully wooded, offering total seclusion and the feel of country living, yet it’s just minutes from all the conveniences of town. Hunting is allowed, making this a rare find for outdoor enthusiasts. The property is also almost entirely off-grid, featuring well water, septic, and a propane tank, giving you the best of both worlds—privacy and independence without sacrificing accessibility. Beyond the breathtaking setting, this home comes packed with perks: a huge 2-car garage, a charming gazebo, and a fully updated interior. The heart of the home is the expansive kitchen, complete with a gigantic island and endless storage—a dream for any chef. With four bedrooms, an expanded primary suite, three bathrooms, and a fully finished basement, this home truly offers it all. Renovations are expected to be completed in just two weeks, and then it’s hitting the market.
Zillow last checked: 8 hours ago
Listing updated: May 01, 2025 at 01:51pm
Listing Provided by:
Megan Gauthier 314-605-4515,
Keller Williams Realty St. Louis
Bought with:
Megan Gauthier, 2016043046
Keller Williams Realty St. Louis
Source: MARIS,MLS#: 25016449 Originating MLS: St. Louis Association of REALTORS
Originating MLS: St. Louis Association of REALTORS
Facts & features
Interior
Bedrooms & bathrooms
- Bedrooms: 4
- Bathrooms: 3
- Full bathrooms: 2
- 1/2 bathrooms: 1
Heating
- Forced Air, Propane
Cooling
- Ceiling Fan(s), Central Air, Electric
Appliances
- Included: Dishwasher, Disposal, Range Hood, Gas Range, Gas Oven, Refrigerator, Stainless Steel Appliance(s), Propane Water Heater
Features
- Separate Dining, Bookcases, Breakfast Bar, Kitchen Island, Custom Cabinetry, Eat-in Kitchen, Solid Surface Countertop(s)
- Windows: Insulated Windows, Wood Frames
- Basement: Walk-Out Access
- Number of fireplaces: 1
- Fireplace features: Free Standing, Family Room, Recreation Room
Interior area
- Total structure area: 2,136
- Total interior livable area: 2,136 sqft
- Finished area above ground: 2,136
Property
Parking
- Total spaces: 2
- Parking features: Detached, Off Street
- Garage spaces: 2
Features
- Levels: Multi/Split
- Patio & porch: Covered
Lot
- Size: 6.64 Acres
- Features: Adjoins Wooded Area, Wooded
Details
- Additional structures: Gazebo, Shed(s)
- Parcel number: 28Q210021
- Special conditions: Standard
Construction
Type & style
- Home type: SingleFamily
- Architectural style: Traditional,Other
- Property subtype: Single Family Residence
Materials
- Brick Veneer, Stone Veneer
Condition
- Updated/Remodeled
- New construction: No
- Year built: 1962
Utilities & green energy
- Sewer: Septic Tank
- Water: Well
Community & neighborhood
Location
- Region: Fenton
- Subdivision: None
Other
Other facts
- Listing terms: Cash,Conventional
- Ownership: Private
- Road surface type: Gravel
Price history
| Date | Event | Price |
|---|---|---|
| 4/24/2025 | Sold | -- |
Source: | ||
| 3/31/2025 | Pending sale | $499,950+33.3%$234/sqft |
Source: | ||
| 5/1/2024 | Sold | -- |
Source: Public Record Report a problem | ||
| 11/1/2023 | Listing removed | -- |
Source: | ||
| 7/16/2023 | Listed for sale | $375,000$176/sqft |
Source: | ||
Public tax history
| Year | Property taxes | Tax assessment |
|---|---|---|
| 2025 | -- | $59,980 +12.4% |
| 2024 | $3,979 +0.1% | $53,350 |
| 2023 | $3,976 +3.4% | $53,350 +10.9% |
Find assessor info on the county website
Neighborhood: 63026
Nearby schools
GreatSchools rating
- 8/10Kellison Elementary SchoolGrades: K-5Distance: 0.6 mi
- 6/10Rockwood South Middle SchoolGrades: 6-8Distance: 0.5 mi
- 8/10Rockwood Summit Sr. High SchoolGrades: 9-12Distance: 0.7 mi
Schools provided by the listing agent
- Elementary: Kellison Elem.
- Middle: Rockwood South Middle
- High: Rockwood Summit Sr. High
Source: MARIS. This data may not be complete. We recommend contacting the local school district to confirm school assignments for this home.
Get a cash offer in 3 minutes
Find out how much your home could sell for in as little as 3 minutes with a no-obligation cash offer.
Estimated market value$488,600
Get a cash offer in 3 minutes
Find out how much your home could sell for in as little as 3 minutes with a no-obligation cash offer.
Estimated market value
$488,600
