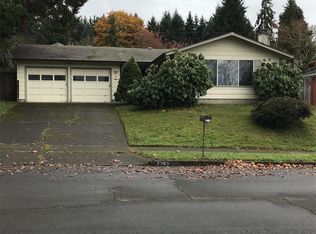Fantastic in town retreat. Acreage across from Kennedy and Churchill schools. Spacious Master Suite with office. Incredible master bath with walk in shower and soaking tub. Remodeled kitchen with granite counters, tile floors, gas cook-top and SS appliances. Large Formal Living Room with vaulted ceilings and fireplace. In ground heated pool. Pool house that could be guest house. Orchard and garden space.
This property is off market, which means it's not currently listed for sale or rent on Zillow. This may be different from what's available on other websites or public sources.
