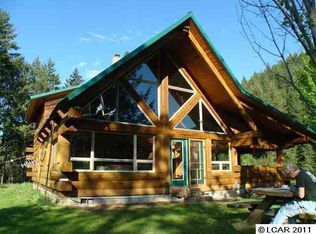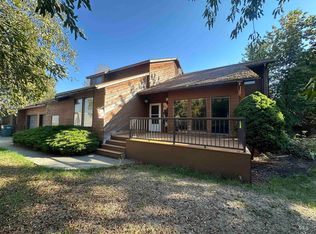Come enjoy end of the road PRIVACY with this 5 bedroom 3 bathroom home situated on 7.58 acres with Bear Creek flowing through the land. The main living space boasts 3,848 sq ft with an extra large living/family room, open concept kitchen/dining with gorgeous caesarstone counters and radiant heat throughout! The spacious master bedroom has attached bathroom w/ dual vanities, soaker jet tub and walk-in shower, and two walk-in closets. On the other side of the home is 4 large bedrooms and 2 beautiful bathrooms, and a laundry room. The daylight basement has a 768 sq ft 2 car garage and 2,560 sq ft of space for either: extra bedrooms, bathrooms, office, workout room, or storage! There's also a 3rd floor if you're needing more room! (It's only partially finished.) The land has plenty of mature trees, fruit trees (apple, pear, cherry, plum and blackberries,) gorgeous views to the NE, and several flat areas to build a shop or barn. Call today to see if this house could be your new home in the trees!
Active
$699,000
22545 Angel Ridge Rd, Peck, ID 83545
5beds
3baths
6,928sqft
Est.:
Single Family Residence
Built in 2014
7.58 Acres Lot
$654,000 Zestimate®
$101/sqft
$-- HOA
What's special
Walk-in showerGorgeous caesarstone countersLaundry roomFruit treesMature treesWalk-in closetsSpacious master bedroom
- 120 days |
- 2,235 |
- 124 |
Zillow last checked: 8 hours ago
Listing updated: February 06, 2026 at 11:23am
Listed by:
Nikkoal Kantner 208-507-3377,
Silvercreek Realty Group
Source: IMLS,MLS#: 98966229
Tour with a local agent
Facts & features
Interior
Bedrooms & bathrooms
- Bedrooms: 5
- Bathrooms: 3
- Main level bathrooms: 3
- Main level bedrooms: 5
Primary bedroom
- Level: Main
Bedroom 2
- Level: Main
Bedroom 3
- Level: Main
Bedroom 4
- Level: Main
Bedroom 5
- Level: Main
Appliances
- Included: Electric Water Heater, Microwave, Oven/Range Built-In, Refrigerator, Gas Range
Features
- Bath-Master, Den/Office, Family Room, Walk-In Closet(s), Breakfast Bar, Number of Baths Main Level: 3
- Flooring: Tile
- Basement: Daylight,Walk-Out Access
- Has fireplace: No
Interior area
- Total structure area: 6,928
- Total interior livable area: 6,928 sqft
- Finished area above ground: 3,848
- Finished area below ground: 0
Video & virtual tour
Property
Parking
- Total spaces: 2
- Parking features: Attached
- Attached garage spaces: 2
Features
- Levels: Two
- Has view: Yes
Lot
- Size: 7.58 Acres
- Dimensions: 630 x 500
- Features: 5 - 9.9 Acres, Views, Chickens, Rolling Slope
Details
- Parcel number: RP36N01W150901
Construction
Type & style
- Home type: SingleFamily
- Property subtype: Single Family Residence
Materials
- Concrete, HardiPlank Type
- Roof: Metal
Condition
- Year built: 2014
Utilities & green energy
- Water: Well
- Utilities for property: Broadband Internet
Community & HOA
Location
- Region: Peck
Financial & listing details
- Price per square foot: $101/sqft
- Tax assessed value: $816,328
- Annual tax amount: $5,223
- Date on market: 10/31/2025
- Listing terms: Cash,Conventional
- Ownership: Fee Simple
Estimated market value
$654,000
$621,000 - $687,000
$3,222/mo
Price history
Price history
Price history is unavailable.
Public tax history
Public tax history
| Year | Property taxes | Tax assessment |
|---|---|---|
| 2025 | $4,984 -5.5% | $816,328 +19.1% |
| 2024 | $5,276 -0.5% | $685,566 +1% |
| 2023 | $5,300 +14.3% | $679,033 +10.2% |
| 2022 | $4,636 +9.2% | $616,094 +45.8% |
| 2021 | $4,247 +2.3% | $422,425 +17.7% |
| 2020 | $4,153 | $358,864 +6.1% |
| 2019 | $4,153 | $338,296 +3.1% |
| 2018 | $4,153 +40.9% | $328,238 |
| 2017 | $2,947 +6% | -- |
| 2016 | $2,779 | -- |
| 2015 | $2,779 +5.3% | -- |
| 2014 | $2,640 | $40,200 |
Find assessor info on the county website
BuyAbility℠ payment
Est. payment
$3,766/mo
Principal & interest
$3259
Property taxes
$507
Climate risks
Neighborhood: 83545
Getting around
0 / 100
Car-DependentNearby schools
GreatSchools rating
- NAPeck Elementary SchoolGrades: PK-6Distance: 1 mi
- 7/10Orofino High SchoolGrades: 7-12Distance: 8.6 mi
Schools provided by the listing agent
- Elementary: Peck Elementary
- Middle: Orofino Junior High
- High: Orofino High School
- District: Joint School District #171 (Orofino)
Source: IMLS. This data may not be complete. We recommend contacting the local school district to confirm school assignments for this home.

