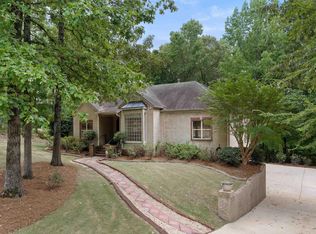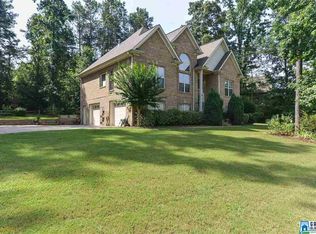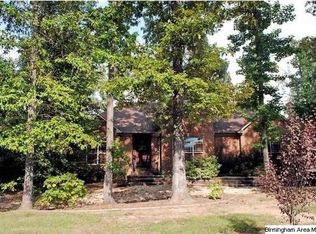Sold for $450,000
$450,000
22544 Iron Masters Loop, Mc Calla, AL 35111
4beds
3,104sqft
Single Family Residence
Built in 2004
0.81 Acres Lot
$460,900 Zestimate®
$145/sqft
$2,837 Estimated rent
Home value
$460,900
$429,000 - $498,000
$2,837/mo
Zestimate® history
Loading...
Owner options
Explore your selling options
What's special
Ideally located between B'ham & Tuscaloosa near Tannehill State Park & in the sought-after Furnace Creek community. This full-brick 4BR/3BA home offers space, style & updates thru-out. The main level showcases a spacious GR with a stacked stone fireplace, HW floors & high ceilings. You will love the dramatic picture window in the formal DR & the updated eat-in kitchen is close by featuring quartz counters, tile backsplash, SS appls, pantry, & beautiful cabinetry. The large primary suite includes a double tray ceiling & lots of sunlight. The en-suite spa BA boasts quartz counters, tile floors, a sep shower & stand-alone soaker tub. Two guest BR's, full BA & laundry room w/utility sink complete the main level. The finished daylight bsmt includes a large den, BR, full BA, & flex room—ideal for in-law suite, teen space, or office. French doors lead to a patio & fenced backyard w/ your personal IN-GROUND POOL. 2-car bsmt garage, generous storage, & easy access to I-459, shopping & dining.
Zillow last checked: 8 hours ago
Listing updated: September 15, 2025 at 02:43pm
Listed by:
Cathy O'Berry 205-965-3147,
ARC Realty - Hoover
Bought with:
Kellie Gragg
SOLD NATION LLC
Source: GALMLS,MLS#: 21427164
Facts & features
Interior
Bedrooms & bathrooms
- Bedrooms: 4
- Bathrooms: 3
- Full bathrooms: 3
Primary bedroom
- Level: First
Bedroom 1
- Level: First
Bedroom 2
- Level: First
Bedroom 3
- Level: Basement
Primary bathroom
- Level: First
Bathroom 1
- Level: First
Dining room
- Level: First
Family room
- Level: Basement
Kitchen
- Features: Stone Counters, Breakfast Bar, Pantry
- Level: First
Basement
- Area: 1033
Office
- Level: Basement
Heating
- Central, Natural Gas
Cooling
- Central Air, Electric, Ceiling Fan(s)
Appliances
- Included: Dishwasher, Microwave, Refrigerator, Stainless Steel Appliance(s), Stove-Gas, Electric Water Heater
- Laundry: Electric Dryer Hookup, Washer Hookup, Main Level, Laundry Room, Laundry (ROOM), Yes
Features
- Recessed Lighting, Split Bedroom, High Ceilings, Cathedral/Vaulted, Crown Molding, Smooth Ceilings, Tray Ceiling(s), Soaking Tub, Separate Shower, Double Vanity, Tub/Shower Combo, Walk-In Closet(s)
- Flooring: Carpet, Hardwood, Tile
- Windows: Bay Window(s), Window Treatments
- Basement: Full,Finished,Block
- Attic: Pull Down Stairs,Yes
- Number of fireplaces: 1
- Fireplace features: Gas Starter, Stone, Ventless, Family Room, Gas
Interior area
- Total interior livable area: 3,104 sqft
- Finished area above ground: 2,071
- Finished area below ground: 1,033
Property
Parking
- Total spaces: 2
- Parking features: Attached, Basement, Driveway, Lower Level, Garage Faces Side
- Attached garage spaces: 2
- Has uncovered spaces: Yes
Features
- Levels: One,Split Foyer
- Stories: 1
- Patio & porch: Covered, Patio, Porch, Open (DECK), Deck
- Has private pool: Yes
- Pool features: In Ground, Private
- Fencing: Fenced
- Has view: Yes
- View description: None
- Waterfront features: No
Lot
- Size: 0.81 Acres
- Features: Few Trees, Subdivision
Details
- Parcel number: 2603050001028.000
- Special conditions: N/A
Construction
Type & style
- Home type: SingleFamily
- Property subtype: Single Family Residence
Materials
- Brick
- Foundation: Basement
Condition
- Year built: 2004
Utilities & green energy
- Sewer: Septic Tank
- Water: Public
- Utilities for property: Underground Utilities
Community & neighborhood
Community
- Community features: Street Lights, Walking Paths
Location
- Region: Mc Calla
- Subdivision: Furnace Creek
HOA & financial
HOA
- Has HOA: Yes
- HOA fee: $385 annually
- Services included: None
Other
Other facts
- Price range: $450K - $450K
- Road surface type: Paved
Price history
| Date | Event | Price |
|---|---|---|
| 9/12/2025 | Sold | $450,000-2.2%$145/sqft |
Source: | ||
| 8/11/2025 | Contingent | $459,900$148/sqft |
Source: | ||
| 8/4/2025 | Listed for sale | $459,9000%$148/sqft |
Source: | ||
| 7/22/2025 | Listing removed | $460,000$148/sqft |
Source: | ||
| 7/11/2025 | Price change | $460,000-3.2%$148/sqft |
Source: | ||
Public tax history
| Year | Property taxes | Tax assessment |
|---|---|---|
| 2024 | $1,057 +6.4% | $40,890 +6.1% |
| 2023 | $994 +15.6% | $38,540 |
| 2022 | $860 | -- |
Find assessor info on the county website
Neighborhood: 35111
Nearby schools
GreatSchools rating
- 4/10Lake View Elementary SchoolGrades: PK-5Distance: 2.6 mi
- 2/10Brookwood Middle SchoolGrades: 6-8Distance: 11.5 mi
- 3/10Brookwood High SchoolGrades: 9-12Distance: 13 mi
Schools provided by the listing agent
- Elementary: Lake View
- Middle: Brookwood
- High: Brookwood
Source: GALMLS. This data may not be complete. We recommend contacting the local school district to confirm school assignments for this home.
Get a cash offer in 3 minutes
Find out how much your home could sell for in as little as 3 minutes with a no-obligation cash offer.
Estimated market value
$460,900


