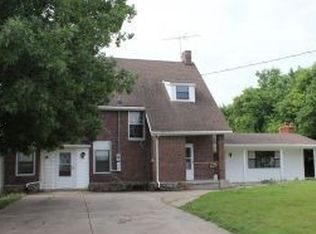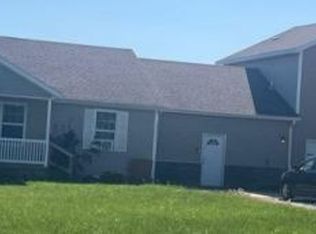Closed
Price Unknown
22541 Kafir Road, Oronogo, MO 64855
3beds
1,456sqft
Manufactured On Land
Built in 1992
4.27 Acres Lot
$205,900 Zestimate®
$--/sqft
$1,421 Estimated rent
Home value
$205,900
$196,000 - $216,000
$1,421/mo
Zestimate® history
Loading...
Owner options
Explore your selling options
What's special
Second chances don't come along often! This is back on the market and ready to become YOUR new home! Escape to the peaceful embrace of the countryside with this lovely 3-bedroom, 2-bathroom manufactured home nestled on 4.27 acres in the coveted Webb City School District. With a sprawling landscape of mostly open pastureland adorned by pockets of serene woodlands, a tranquil farm pond, & a 1-car detached garage, this property epitomizes the charm of rural living. But there's more - a massive wrap-around deck invites you to revel in the scenic beauty that surrounds this country gem. This property encapsulates the essence of rural living with modern comforts including a pellet stove in the large living room & rural water service. If you're seeking a new beginning in a peaceful countryside haven that also promises quality education for your family, this is an opportunity not to be missed!
Zillow last checked: 8 hours ago
Listing updated: January 07, 2025 at 12:48pm
Listed by:
Michelle M. Clemons,
NextHome SoMo Life
Bought with:
Michelle M. Clemons
NextHome SoMo Life
Source: SOMOMLS,MLS#: 60254952
Facts & features
Interior
Bedrooms & bathrooms
- Bedrooms: 3
- Bathrooms: 2
- Full bathrooms: 2
Bedroom 1
- Area: 156
- Dimensions: 13 x 12
Bedroom 2
- Area: 120
- Dimensions: 12 x 10
Bedroom 3
- Area: 132
- Dimensions: 12 x 11
Dining room
- Area: 130
- Dimensions: 13 x 10
Kitchen
- Area: 169
- Dimensions: 13 x 13
Living room
- Area: 450.5
- Dimensions: 26.5 x 17
Heating
- Pellet Stove, Central, Propane
Cooling
- Central Air, Ceiling Fan(s)
Appliances
- Included: Dishwasher, Free-Standing Electric Oven
Features
- Walk-In Closet(s), Laminate Counters
- Flooring: Carpet, Laminate
- Doors: Storm Door(s)
- Windows: Blinds, Double Pane Windows
- Has basement: No
- Attic: None
- Has fireplace: Yes
- Fireplace features: Pellet Stove
Interior area
- Total structure area: 1,456
- Total interior livable area: 1,456 sqft
- Finished area above ground: 1,456
- Finished area below ground: 0
Property
Parking
- Parking features: Driveway, Gravel
- Has uncovered spaces: Yes
Features
- Levels: One
- Stories: 1
- Patio & porch: Deck, Front Porch
- Exterior features: Rain Gutters
- Fencing: Partial,Barbed Wire
- Waterfront features: Pond
Lot
- Size: 4.27 Acres
- Features: Acreage, Level, Wooded/Cleared Combo
Details
- Parcel number: 181390020000
Construction
Type & style
- Home type: MobileManufactured
- Property subtype: Manufactured On Land
Materials
- Frame, HardiPlank Type
- Foundation: Block
- Roof: Asphalt
Condition
- Year built: 1992
Utilities & green energy
- Sewer: Septic Tank
- Water: Other
Community & neighborhood
Security
- Security features: Smoke Detector(s)
Location
- Region: Oronogo
- Subdivision: None
Other
Other facts
- Body type: Double Wide
- Listing terms: Cash,VA Loan,FHA,Conventional
Price history
| Date | Event | Price |
|---|---|---|
| 9/3/2025 | Listing removed | $210,000$144/sqft |
Source: | ||
| 8/23/2025 | Listed for sale | $210,000$144/sqft |
Source: | ||
| 8/8/2025 | Pending sale | $210,000$144/sqft |
Source: | ||
| 7/28/2025 | Listed for sale | $210,000+11.8%$144/sqft |
Source: | ||
| 2/1/2024 | Sold | -- |
Source: | ||
Public tax history
| Year | Property taxes | Tax assessment |
|---|---|---|
| 2024 | $338 0% | $7,020 |
| 2023 | $338 -0.5% | $7,020 -0.8% |
| 2022 | $339 | $7,080 |
Find assessor info on the county website
Neighborhood: 64855
Nearby schools
GreatSchools rating
- 6/10Harry S. Truman Elementary SchoolGrades: 2-4Distance: 1.2 mi
- 5/10Webb City Jr. High SchoolGrades: 7-8Distance: 4.8 mi
- 6/10Webb City High SchoolGrades: 9-12Distance: 4.1 mi
Schools provided by the listing agent
- Elementary: Webb City Area
- Middle: Webb City
- High: Webb City
Source: SOMOMLS. This data may not be complete. We recommend contacting the local school district to confirm school assignments for this home.


