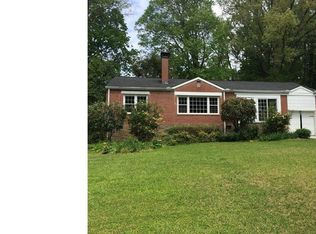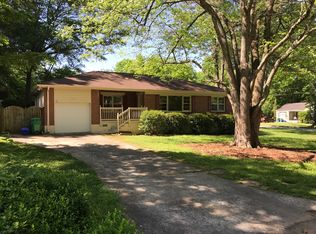Another Chance Ventures Renovation in hot, hot, hot Medlock Park. Enjoy all the perks of the active and well-established neighborhood including the PATH, Park, Nature Preserve, Pool, and an explosion of new shopping/dining opportunities within walking distance at the corner of Scott/N Decatur/Church. Convenient access to everything in the city ... downtown Decatur, downtown Atlanta, Va Highlands, Old 4th Ward, Emory/CDC/VA. New roof, kitchen, baths and master suite. Don't miss the one car garage, separate mud/laundry room, and walk-up attic.
This property is off market, which means it's not currently listed for sale or rent on Zillow. This may be different from what's available on other websites or public sources.

