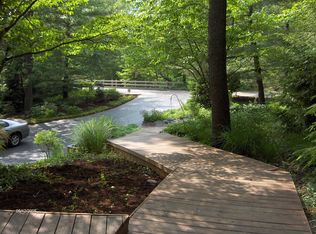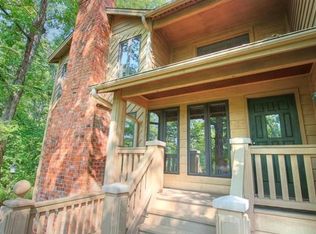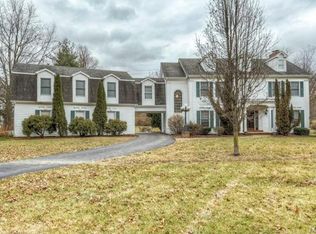Closed
Listing Provided by:
Mary Nigh 314-578-5558,
RedKey Realty Leaders
Bought with: Garcia Properties
Price Unknown
2254 Valley Rd, Chesterfield, MO 63005
4beds
3,844sqft
Single Family Residence
Built in 1989
4.39 Acres Lot
$804,400 Zestimate®
$--/sqft
$5,096 Estimated rent
Home value
$804,400
$748,000 - $877,000
$5,096/mo
Zestimate® history
Loading...
Owner options
Explore your selling options
What's special
Open House Sun 1-3pm- Improved Price! Magical, enjoy all the seasons in your private oasis on 4.39 stunning acres that neighbors the 5th hole Forest Hills Golf Course, a gorgeous home living large at 3,094 sq ft with an addl' partially finished lower level. Freshly painted & features beautiful hardwood floors throughout. Every room in this home is oversized. Open concept kitchen, breakfast room & great room with a cozy wood burning fireplace. The home is made for entertaining in the formal dining room with butlers pantry & living room. Huge sunroom connects to the fenced-in stamped patio, salt water pool & hot tub! Travel up the wood staircase to 4 large bedrooms. Master suite has its own wing- tray ceilings, walk-in closet, tiled shower, dual sinks & access private deck overlooking the yard & golf course. Addl' 3 bedrooms share a full bath. Lower level provides more entertainment space, full bath & storage. 3 car garage & main floor laundry. Living in nature w/ Award Winning Schools- Additional Rooms: Sun Room
Zillow last checked: 8 hours ago
Listing updated: April 28, 2025 at 06:17pm
Listing Provided by:
Mary Nigh 314-578-5558,
RedKey Realty Leaders
Bought with:
Anna M Chancellor, 2014008176
Garcia Properties
Source: MARIS,MLS#: 22074088 Originating MLS: St. Louis Association of REALTORS
Originating MLS: St. Louis Association of REALTORS
Facts & features
Interior
Bedrooms & bathrooms
- Bedrooms: 4
- Bathrooms: 4
- Full bathrooms: 3
- 1/2 bathrooms: 1
- Main level bathrooms: 1
Primary bedroom
- Features: Floor Covering: Wood
- Level: Upper
- Area: 361
- Dimensions: 19x19
Bedroom
- Features: Floor Covering: Wood
- Level: Upper
- Area: 182
- Dimensions: 13x14
Bedroom
- Features: Floor Covering: Wood
- Level: Upper
- Area: 208
- Dimensions: 13x16
Bedroom
- Features: Floor Covering: Wood
- Level: Upper
- Area: 266
- Dimensions: 14x19
Breakfast room
- Features: Floor Covering: Wood
- Level: Main
- Area: 120
- Dimensions: 12x10
Dining room
- Features: Floor Covering: Wood
- Level: Main
- Area: 150
- Dimensions: 15x10
Great room
- Features: Floor Covering: Wood
- Level: Main
- Area: 286
- Dimensions: 22x13
Kitchen
- Features: Floor Covering: Wood
- Level: Main
- Area: 196
- Dimensions: 14x14
Laundry
- Features: Floor Covering: Vinyl
- Level: Main
Living room
- Features: Floor Covering: Wood
- Level: Main
- Area: 182
- Dimensions: 14x13
Office
- Features: Floor Covering: Carpeting
- Level: Lower
- Area: 192
- Dimensions: 12x16
Recreation room
- Features: Floor Covering: Carpeting
- Level: Lower
- Area: 192
- Dimensions: 12x16
Sunroom
- Features: Floor Covering: Wood
- Level: Main
- Area: 255
- Dimensions: 17x15
Heating
- Natural Gas, Forced Air
Cooling
- Ceiling Fan(s), Central Air, Electric, Zoned
Appliances
- Included: Gas Water Heater, Dishwasher, Disposal, Microwave, Gas Range, Gas Oven
- Laundry: Main Level
Features
- Separate Dining, Entrance Foyer, Open Floorplan, Special Millwork, Walk-In Closet(s), Breakfast Bar, Kitchen Island, Eat-in Kitchen, Double Vanity, Shower
- Flooring: Hardwood
- Doors: Panel Door(s)
- Windows: Tilt-In Windows
- Basement: Partially Finished,Sleeping Area,Sump Pump,Storage Space
- Number of fireplaces: 1
- Fireplace features: Great Room, Wood Burning
Interior area
- Total structure area: 3,844
- Total interior livable area: 3,844 sqft
- Finished area above ground: 3,094
- Finished area below ground: 750
Property
Parking
- Total spaces: 3
- Parking features: Attached, Garage, Garage Door Opener, Oversized, Off Street
- Attached garage spaces: 3
Features
- Levels: Two
- Patio & porch: Patio, Glass Enclosed, Porch
- Has private pool: Yes
- Pool features: Private, In Ground
Lot
- Size: 4.39 Acres
- Features: On Golf Course, Level, Wooded
Details
- Additional structures: Shed(s)
- Parcel number: 20U310282
- Special conditions: Standard
Construction
Type & style
- Home type: SingleFamily
- Architectural style: Traditional,Other
- Property subtype: Single Family Residence
Materials
- Vinyl Siding
Condition
- Year built: 1989
Utilities & green energy
- Sewer: Public Sewer
- Water: Public
Community & neighborhood
Location
- Region: Chesterfield
- Subdivision: Pleasant Valley Forest Lt 1 Resub
Other
Other facts
- Listing terms: Cash,Conventional,FHA,VA Loan
- Ownership: Private
- Road surface type: Asphalt
Price history
| Date | Event | Price |
|---|---|---|
| 3/16/2023 | Sold | -- |
Source: | ||
| 1/31/2023 | Pending sale | $617,500$161/sqft |
Source: | ||
| 1/25/2023 | Price change | $617,500-5%$161/sqft |
Source: | ||
| 1/3/2023 | Listed for sale | $650,000-3%$169/sqft |
Source: | ||
| 11/17/2022 | Listing removed | -- |
Source: | ||
Public tax history
| Year | Property taxes | Tax assessment |
|---|---|---|
| 2025 | -- | $155,820 +19.7% |
| 2024 | $9,404 +2.6% | $130,200 |
| 2023 | $9,163 +10% | $130,200 +18.3% |
Find assessor info on the county website
Neighborhood: 63005
Nearby schools
GreatSchools rating
- 5/10Ellisville Elementary SchoolGrades: K-5Distance: 2 mi
- 8/10Crestview Middle SchoolGrades: 6-8Distance: 1.5 mi
- 9/10Lafayette High SchoolGrades: 9-12Distance: 2.8 mi
Schools provided by the listing agent
- Elementary: Ellisville Elem.
- Middle: Crestview Middle
- High: Lafayette Sr. High
Source: MARIS. This data may not be complete. We recommend contacting the local school district to confirm school assignments for this home.
Get a cash offer in 3 minutes
Find out how much your home could sell for in as little as 3 minutes with a no-obligation cash offer.
Estimated market value$804,400
Get a cash offer in 3 minutes
Find out how much your home could sell for in as little as 3 minutes with a no-obligation cash offer.
Estimated market value
$804,400


