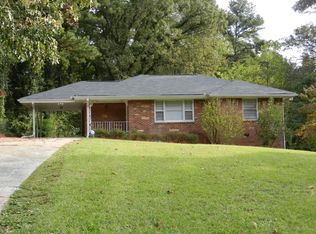Closed
$430,000
2254 Tilson Cir, Decatur, GA 30032
4beds
2,100sqft
Single Family Residence
Built in 1959
0.6 Acres Lot
$421,100 Zestimate®
$205/sqft
$2,356 Estimated rent
Home value
$421,100
$379,000 - $467,000
$2,356/mo
Zestimate® history
Loading...
Owner options
Explore your selling options
What's special
Nestled in a serene neighborhood, this meticulously renovated 4-bed, 3-bath home boasts an open floor plan, and abundant natural light fills the space. The heart of the home, a brand-new open kitchen, showcases quartz counters, large island, new cabinets, and stainless steel appliances creating a sleek and modern culinary haven. Indulge in the new luxurious master bath, featuring dual shower heads and separate vanities. With 2 additional bedrooms and new bathroom on the main level, the home ensures convenience and comfort for family and guests alike. Entertain and relax in the large lower level, equipped with a 4th Bedroom, new full bathroom, and access to the large level back yard. The home is further enhanced with ALL NEW roof, HVAC, water heater, windows, flooring, sewer line, water line, gas line and sump pump, promising a truly turnkey living experience.
Zillow last checked: 8 hours ago
Listing updated: October 25, 2024 at 06:31am
Listed by:
Cyndie Fenn 770-378-4872,
BHHS Georgia Properties
Bought with:
Rosanne Dorfman, 350934
Bolst, Inc.
Source: GAMLS,MLS#: 10355136
Facts & features
Interior
Bedrooms & bathrooms
- Bedrooms: 4
- Bathrooms: 3
- Full bathrooms: 3
- Main level bathrooms: 2
- Main level bedrooms: 3
Kitchen
- Features: Breakfast Area, Breakfast Bar, Kitchen Island, Pantry, Solid Surface Counters
Heating
- Forced Air
Cooling
- Ceiling Fan(s), Central Air
Appliances
- Included: Dishwasher, Gas Water Heater
- Laundry: In Hall
Features
- Double Vanity, Master On Main Level
- Flooring: Carpet, Hardwood, Laminate, Tile
- Windows: Double Pane Windows
- Basement: Bath Finished,Daylight,Exterior Entry,Finished,Interior Entry
- Has fireplace: No
- Common walls with other units/homes: No Common Walls
Interior area
- Total structure area: 2,100
- Total interior livable area: 2,100 sqft
- Finished area above ground: 2,100
- Finished area below ground: 0
Property
Parking
- Total spaces: 2
- Parking features: Carport
- Has carport: Yes
Features
- Levels: One and One Half
- Stories: 1
- Body of water: None
Lot
- Size: 0.60 Acres
- Features: Level, Private
Details
- Parcel number: 15 139 06 024
Construction
Type & style
- Home type: SingleFamily
- Architectural style: Brick 4 Side,Ranch
- Property subtype: Single Family Residence
Materials
- Block
- Foundation: Slab
- Roof: Composition
Condition
- Resale
- New construction: No
- Year built: 1959
Utilities & green energy
- Sewer: Public Sewer
- Water: Public
- Utilities for property: Cable Available, Electricity Available, Natural Gas Available, Phone Available, Sewer Available, Water Available
Green energy
- Energy efficient items: Insulation, Water Heater
Community & neighborhood
Security
- Security features: Carbon Monoxide Detector(s), Smoke Detector(s)
Community
- Community features: None
Location
- Region: Decatur
- Subdivision: Tilson Heights
HOA & financial
HOA
- Has HOA: No
- Services included: None
Other
Other facts
- Listing agreement: Exclusive Right To Sell
Price history
| Date | Event | Price |
|---|---|---|
| 10/24/2024 | Sold | $430,000-4.3%$205/sqft |
Source: | ||
| 10/3/2024 | Pending sale | $449,500$214/sqft |
Source: | ||
| 8/9/2024 | Listed for sale | $449,500-0.7%$214/sqft |
Source: | ||
| 8/1/2024 | Listing removed | -- |
Source: | ||
| 6/21/2024 | Price change | $452,500-2.5%$215/sqft |
Source: | ||
Public tax history
| Year | Property taxes | Tax assessment |
|---|---|---|
| 2025 | $5,324 -34.4% | $163,720 -6.7% |
| 2024 | $8,122 +68.6% | $175,480 +73.7% |
| 2023 | $4,816 +17.7% | $101,000 +18.3% |
Find assessor info on the county website
Neighborhood: Candler-Mcafee
Nearby schools
GreatSchools rating
- 4/10Ronald E McNair Discover Learning Academy Elementary SchoolGrades: PK-5Distance: 0.7 mi
- 5/10McNair Middle SchoolGrades: 6-8Distance: 0.2 mi
- 3/10Mcnair High SchoolGrades: 9-12Distance: 2 mi
Schools provided by the listing agent
- Elementary: Ronald E McNair
- Middle: Mcnair
- High: Mcnair
Source: GAMLS. This data may not be complete. We recommend contacting the local school district to confirm school assignments for this home.
Get a cash offer in 3 minutes
Find out how much your home could sell for in as little as 3 minutes with a no-obligation cash offer.
Estimated market value$421,100
Get a cash offer in 3 minutes
Find out how much your home could sell for in as little as 3 minutes with a no-obligation cash offer.
Estimated market value
$421,100
