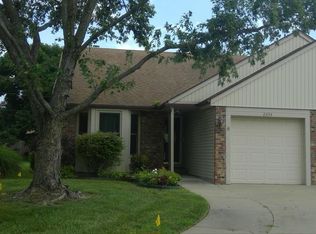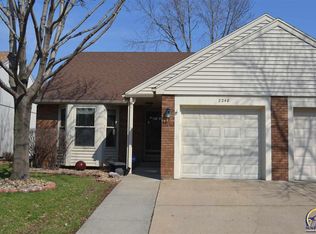Sold on 10/20/23
Price Unknown
2254 SW Westport Pl, Topeka, KS 66614
3beds
1,687sqft
Half Duplex, Residential
Built in 1984
3,500 Acres Lot
$201,700 Zestimate®
$--/sqft
$1,681 Estimated rent
Home value
$201,700
$186,000 - $218,000
$1,681/mo
Zestimate® history
Loading...
Owner options
Explore your selling options
What's special
One owner Westport Pl. half duplex in a popular southwest subdivision. This 3BR, two full bath home sits on a quiet cul-de-sac. The front BR was used as a sitting room but can easily be converted back to a BR. Seller is willing to put a door on that room. It has vaulted ceilings in the living room and dining room. The partially finished basement has a fireplace and large laundry room. Sump pump includes battery backup system. the backyard has a beautiful brick patio. The home has vinyl siding, a new roof in 2022 and new appliances in 2022, as well as having been freshly painted on the inside. HOA fees, include trash, lawn care, and snow removal.
Zillow last checked: 8 hours ago
Listing updated: October 20, 2023 at 08:30am
Listed by:
Ruth Simnitt 785-231-8112,
Berkshire Hathaway First
Bought with:
Cathy McCoy, SP00012298
Coldwell Banker American Home
Source: Sunflower AOR,MLS#: 230938
Facts & features
Interior
Bedrooms & bathrooms
- Bedrooms: 3
- Bathrooms: 2
- Full bathrooms: 2
Primary bedroom
- Level: Main
- Area: 182
- Dimensions: 13x14
Bedroom 2
- Level: Main
- Area: 120
- Dimensions: 10x12
Bedroom 3
- Level: Basement
- Area: 100
- Dimensions: 10x10
Dining room
- Level: Main
- Area: 121
- Dimensions: 11x11
Family room
- Level: Basement
- Area: 273
- Dimensions: 13x21
Kitchen
- Level: Main
- Area: 99
- Dimensions: 11x9
Laundry
- Level: Basement
- Area: 156
- Dimensions: 13x12
Living room
- Level: Main
- Area: 210
- Dimensions: 14x15
Heating
- Natural Gas
Cooling
- Central Air
Appliances
- Included: Electric Range, Microwave, Dishwasher, Refrigerator
- Laundry: In Basement, Separate Room
Features
- Flooring: Ceramic Tile, Laminate, Carpet
- Basement: Concrete,Full,Partially Finished,Daylight
- Number of fireplaces: 1
- Fireplace features: One, Gas, Family Room
Interior area
- Total structure area: 1,687
- Total interior livable area: 1,687 sqft
- Finished area above ground: 912
- Finished area below ground: 775
Property
Parking
- Parking features: Attached
- Has attached garage: Yes
Features
- Patio & porch: Patio
Lot
- Size: 3,500 Acres
- Features: Cul-De-Sac
Details
- Parcel number: R51079
- Special conditions: Standard,Arm's Length
Construction
Type & style
- Home type: SingleFamily
- Architectural style: Ranch
- Property subtype: Half Duplex, Residential
- Attached to another structure: Yes
Materials
- Roof: Composition
Condition
- Year built: 1984
Utilities & green energy
- Water: Public
Community & neighborhood
Location
- Region: Topeka
- Subdivision: Westport F
HOA & financial
HOA
- Has HOA: Yes
- HOA fee: $84 monthly
- Services included: Trash, Maintenance Grounds, Snow Removal
- Association name: Dana Hampton
- Association phone: 785-224-8296
Price history
| Date | Event | Price |
|---|---|---|
| 10/20/2023 | Sold | -- |
Source: | ||
| 9/26/2023 | Pending sale | $172,000$102/sqft |
Source: | ||
| 9/13/2023 | Listed for sale | $172,000$102/sqft |
Source: | ||
Public tax history
| Year | Property taxes | Tax assessment |
|---|---|---|
| 2025 | -- | $18,836 +2% |
| 2024 | $2,817 +0.5% | $18,466 +2% |
| 2023 | $2,803 +10.8% | $18,104 +13% |
Find assessor info on the county website
Neighborhood: Westport
Nearby schools
GreatSchools rating
- 6/10Wanamaker Elementary SchoolGrades: PK-6Distance: 2 mi
- 6/10Washburn Rural Middle SchoolGrades: 7-8Distance: 4.7 mi
- 8/10Washburn Rural High SchoolGrades: 9-12Distance: 4.7 mi
Schools provided by the listing agent
- Elementary: Wanamaker Elementary School/USD 437
- Middle: Washburn Rural Middle School/USD 437
- High: Washburn Rural High School/USD 437
Source: Sunflower AOR. This data may not be complete. We recommend contacting the local school district to confirm school assignments for this home.

