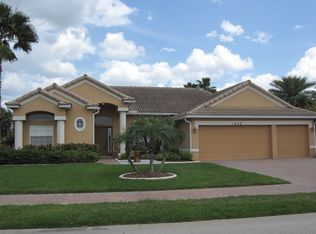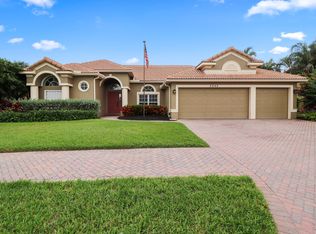Sold for $659,000
$659,000
2254 SW Panther Trce, Stuart, FL 34997
5beds
3,580sqft
Single Family Residence
Built in 2007
0.27 Acres Lot
$619,800 Zestimate®
$184/sqft
$4,958 Estimated rent
Home value
$619,800
$552,000 - $694,000
$4,958/mo
Zestimate® history
Loading...
Owner options
Explore your selling options
What's special
Experience affordable luxury in this Mediterranean-style home spanning nearly 3,600 sq ft, with unobstructed lake views up front and a tranquil lake in back. CBS construction ensures durability, while impact windows/doors, a whole-house alarm, full-home water filtration, and kitchen reverse osmosis deliver peace of mind. Enjoy five bedrooms, four baths, a versatile loft, bonus hobby room, and a three-car garage. The well-planned layout includes a first-floor bedroom with cabana bath, flowing living/dining areas, and a stylish kitchen featuring granite counters, stainless appliances, snack bar, and breakfast nook overlooking the family room. Upstairs, the expansive primary suite offers dual walk-in closets and an ensuite bath. Another ensuite bedroom, two additional guest rooms, and an open loft complete the second level. Outside, relax on the covered porch and savor serene rear-lake views. This home perfectly blends style, comfort, and space for every need.
Zillow last checked: 8 hours ago
Listing updated: May 29, 2025 at 01:10pm
Listed by:
Shannon Andersen 772-419-0400,
Keller Williams of the Treasure Coast
Bought with:
Maria Castillo, 3415483
REDFIN CORPORATION
Source: Martin County REALTORS® of the Treasure Coast (MCRTC),MLS#: M20048095 Originating MLS: Martin County
Originating MLS: Martin County
Facts & features
Interior
Bedrooms & bathrooms
- Bedrooms: 5
- Bathrooms: 4
- Full bathrooms: 4
Heating
- Central, Electric
Cooling
- Central Air, Ceiling Fan(s), Electric
Appliances
- Included: Some Electric Appliances, Dryer, Dishwasher, Electric Range, Disposal, Microwave, Refrigerator, Water Heater, Washer
- Laundry: Laundry Tub
Features
- Breakfast Bar, Breakfast Area, Bathtub, Separate/Formal Dining Room, Dual Sinks, Entrance Foyer, Garden Tub/Roman Tub, High Ceilings, Living/Dining Room, Pantry, Sitting Area in Primary, Separate Shower, Upper Level Primary, Walk-In Closet(s)
- Flooring: Carpet, Tile
- Windows: Impact Glass
Interior area
- Total structure area: 4,610
- Total interior livable area: 3,580 sqft
Property
Parking
- Total spaces: 3
- Parking features: Attached, Driveway, Garage, Two Spaces, Garage Door Opener
- Has attached garage: Yes
- Covered spaces: 3
- Has uncovered spaces: Yes
Features
- Stories: 2
- Patio & porch: Covered, Patio
- Exterior features: Patio
- Has view: Yes
- View description: Lake
- Has water view: Yes
- Water view: Lake
Lot
- Size: 0.27 Acres
- Features: Corner Lot
Details
- Parcel number: 063941010000004400
- Zoning description: PUD-R
Construction
Type & style
- Home type: SingleFamily
- Architectural style: Mediterranean
- Property subtype: Single Family Residence
Materials
- Block, Concrete
- Roof: Concrete,Tile
Condition
- Resale
- Year built: 2007
Utilities & green energy
- Sewer: Public Sewer
- Water: Public
- Utilities for property: Cable Available, Electricity Available, Sewer Connected, Underground Utilities, Water Connected
Community & neighborhood
Security
- Security features: Gated Community, Smoke Detector(s)
Community
- Community features: Gated, Sidewalks
Location
- Region: Stuart
- Subdivision: Lake Tuscany
HOA & financial
HOA
- Has HOA: Yes
- HOA fee: $140 monthly
- Services included: Association Management, Common Areas, Other, Reserve Fund, Security
Other
Other facts
- Listing terms: Cash,Conventional,FHA,VA Loan
- Ownership: Fee Simple
- Road surface type: Paved
Price history
| Date | Event | Price |
|---|---|---|
| 5/29/2025 | Sold | $659,000-2.9%$184/sqft |
Source: | ||
| 3/17/2025 | Pending sale | $679,000$190/sqft |
Source: | ||
| 1/9/2025 | Listed for sale | $679,000-6.3%$190/sqft |
Source: | ||
| 8/29/2024 | Listing removed | -- |
Source: | ||
| 5/3/2024 | Price change | $725,000-8.2%$203/sqft |
Source: | ||
Public tax history
| Year | Property taxes | Tax assessment |
|---|---|---|
| 2024 | $5,918 +2% | $374,739 +3% |
| 2023 | $5,803 +3.6% | $363,825 +3% |
| 2022 | $5,600 -0.3% | $353,229 +3% |
Find assessor info on the county website
Neighborhood: 34997
Nearby schools
GreatSchools rating
- 8/10Crystal Lake Elementary SchoolGrades: PK-5Distance: 1.1 mi
- 5/10Dr. David L. Anderson Middle SchoolGrades: 6-8Distance: 2.7 mi
- 5/10South Fork High SchoolGrades: 9-12Distance: 2.5 mi
Get a cash offer in 3 minutes
Find out how much your home could sell for in as little as 3 minutes with a no-obligation cash offer.
Estimated market value$619,800
Get a cash offer in 3 minutes
Find out how much your home could sell for in as little as 3 minutes with a no-obligation cash offer.
Estimated market value
$619,800


