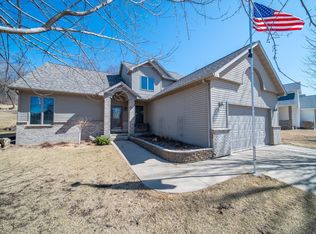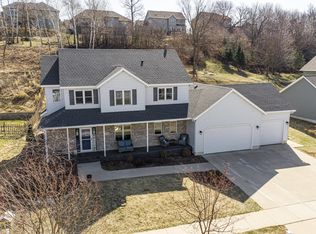Closed
$485,000
2254 Ponderosa Dr SW, Rochester, MN 55902
3beds
3,024sqft
Single Family Residence
Built in 2016
0.44 Acres Lot
$504,400 Zestimate®
$160/sqft
$2,766 Estimated rent
Home value
$504,400
$459,000 - $550,000
$2,766/mo
Zestimate® history
Loading...
Owner options
Explore your selling options
What's special
Contemporary Elegance Meets Sustainable Living!
An exceptional opportunity awaits in this impeccably maintained, near-new residence nestled in one of the most desirable SW neighborhoods. Thoughtfully designed with a focus on modern comfort and environmental consciousness, this 3-bedroom, 3-bath home offers a harmonious blend of luxury, functionality, and efficiency. At the heart of its eco-forward design is a 6.6 kWh, 20-panel solar array, providing full coverage of the home’s electrical needs. The oversized garage is equally impressive, featuring dual 30-amp outlets to charge your EV. Inside, the interiors exude warmth and style with solid surface flooring throughout, including sustainably sourced bamboo hardwoods that flow seamlessly across the main and upper levels. The upper floor hosts all three bedrooms, including a thoughtfully appointed laundry room for ultimate convenience. The primary suite serves as a private sanctuary, complete with a spa-inspired bath featuring a soaking tub, a walk-in shower, and a generously sized walk-in closet. The unfinished lower level offers a blank canvas, inviting customization to suit your personal vision. This residence is more than a home—it’s a lifestyle defined by innovation, elegance, and environmental mindfulness.
Zillow last checked: 8 hours ago
Listing updated: June 02, 2025 at 09:27am
Listed by:
Jason Carey 507-250-5361,
Re/Max Results,
Tiffany Carey 507-269-8678
Bought with:
Emily Doherty
Real Broker, LLC.
Source: NorthstarMLS as distributed by MLS GRID,MLS#: 6705075
Facts & features
Interior
Bedrooms & bathrooms
- Bedrooms: 3
- Bathrooms: 3
- Full bathrooms: 2
- 1/2 bathrooms: 1
Bedroom 1
- Level: Upper
- Area: 195 Square Feet
- Dimensions: 13X15
Bedroom 2
- Level: Upper
- Area: 132 Square Feet
- Dimensions: 11X12
Bedroom 3
- Level: Upper
- Area: 110 Square Feet
- Dimensions: 10X11
Dining room
- Level: Main
- Area: 132 Square Feet
- Dimensions: 12X11
Kitchen
- Level: Main
- Area: 168 Square Feet
- Dimensions: 12X14
Living room
- Level: Main
- Area: 225 Square Feet
- Dimensions: 15X15
Play room
- Level: Main
- Area: 110 Square Feet
- Dimensions: 10X11
Heating
- Forced Air
Cooling
- Central Air
Appliances
- Included: Cooktop, Dishwasher, Microwave, Refrigerator, Stainless Steel Appliance(s), Wall Oven
Features
- Basement: Egress Window(s),Full,Concrete,Sump Basket,Unfinished
- Has fireplace: No
Interior area
- Total structure area: 3,024
- Total interior livable area: 3,024 sqft
- Finished area above ground: 2,016
- Finished area below ground: 0
Property
Parking
- Total spaces: 2
- Parking features: Attached, Concrete, Insulated Garage
- Attached garage spaces: 2
Accessibility
- Accessibility features: None
Features
- Levels: Two
- Stories: 2
- Patio & porch: Deck
Lot
- Size: 0.44 Acres
- Features: Many Trees
Details
- Foundation area: 1008
- Parcel number: 641513049603
- Zoning description: Residential-Single Family
Construction
Type & style
- Home type: SingleFamily
- Property subtype: Single Family Residence
Materials
- Brick/Stone, Vinyl Siding
- Roof: Asphalt,Pitched
Condition
- Age of Property: 9
- New construction: No
- Year built: 2016
Utilities & green energy
- Gas: Natural Gas, Solar
- Sewer: City Sewer/Connected
- Water: City Water/Connected
Community & neighborhood
Location
- Region: Rochester
- Subdivision: Pine Ridge Estates 2nd Sub
HOA & financial
HOA
- Has HOA: No
Price history
| Date | Event | Price |
|---|---|---|
| 6/2/2025 | Sold | $485,000+1.1%$160/sqft |
Source: | ||
| 4/28/2025 | Pending sale | $479,900$159/sqft |
Source: | ||
| 4/25/2025 | Listed for sale | $479,900+6.6%$159/sqft |
Source: | ||
| 6/30/2023 | Sold | $450,000+12.5%$149/sqft |
Source: | ||
| 5/27/2023 | Pending sale | $400,000$132/sqft |
Source: | ||
Public tax history
| Year | Property taxes | Tax assessment |
|---|---|---|
| 2025 | $5,605 +11.7% | $411,900 +3.2% |
| 2024 | $5,018 | $399,100 +0.2% |
| 2023 | -- | $398,200 +9.9% |
Find assessor info on the county website
Neighborhood: 55902
Nearby schools
GreatSchools rating
- 7/10Bamber Valley Elementary SchoolGrades: PK-5Distance: 0.7 mi
- 9/10Mayo Senior High SchoolGrades: 8-12Distance: 2.2 mi
- 5/10John Adams Middle SchoolGrades: 6-8Distance: 4.7 mi
Schools provided by the listing agent
- Elementary: Bamber Valley
- Middle: John Adams
- High: Mayo
Source: NorthstarMLS as distributed by MLS GRID. This data may not be complete. We recommend contacting the local school district to confirm school assignments for this home.
Get a cash offer in 3 minutes
Find out how much your home could sell for in as little as 3 minutes with a no-obligation cash offer.
Estimated market value$504,400
Get a cash offer in 3 minutes
Find out how much your home could sell for in as little as 3 minutes with a no-obligation cash offer.
Estimated market value
$504,400

