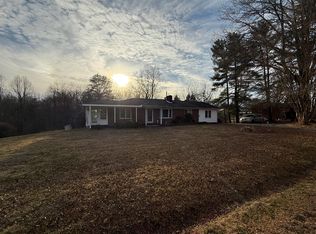Sold for $218,900
$218,900
2254 Old Pipers Gap Rd, Cana, VA 24317
4beds
2,352sqft
Detached
Built in 1977
0.48 Acres Lot
$296,500 Zestimate®
$93/sqft
$2,096 Estimated rent
Home value
$296,500
$276,000 - $320,000
$2,096/mo
Zestimate® history
Loading...
Owner options
Explore your selling options
What's special
4Br, 2 & 1/2 BA Brick Ranch with Full Dry Basement. 3 Br, 1 & 1/2 BA on Main floor. Completely remodeled in last 3 years. Both full and half bath completely gutted, and everything is new including Tile floors, Tile walk in shower, new vanities, sinks, toilets. Literally everything. Kitchen features include new tile floors, new granite countertops, new tile backsplash, new sink and faucet. Beautifully designed and kept. Entire home has new double pane tilt, insulated windows along with new plumbing throughout. All bedrooms are good size with nice big closets. Basement features 1 BR, a full kitchen area, full bath, laundry and several other rooms for storage, hobbies, playroom, or many other uses. From the basement you can walkout into the back yard that is slightly rolling. You'll find a nice patio to sit and enjoy nature. Great for relaxing outside. On the exterior of the home, you'll find a new roof. Paved Driveway with attached carport. New extra wide gutters with gutter guards.
Zillow last checked: 8 hours ago
Listing updated: June 15, 2023 at 10:06am
Listed by:
Gena Sexton 276-266-3571,
Rainbow Realty
Bought with:
Non-MLS Non-MLS
Non-MLS Office
Source: New River Valley AOR,MLS#: 415584
Facts & features
Interior
Bedrooms & bathrooms
- Bedrooms: 4
- Bathrooms: 3
- Full bathrooms: 2
- 1/2 bathrooms: 1
- Main level bathrooms: 1
- Main level bedrooms: 3
Basement
- Area: 1176
Heating
- Heat Pump
Cooling
- Heat Pump
Appliances
- Included: Electric Range, Refrigerator, Electric Water Heater
- Laundry: In Basement
Features
- Ceiling Fan(s), CeramicTile Bath(s), Storage, Extra Kitchen, Master Downstairs
- Flooring: Ceramic Tile, Hardwood
- Basement: Concrete,Finished,Full,Kitchen/Kitchenette,Shower Facilities,Walk-Out Access
- Attic: Access Only
- Has fireplace: Yes
- Fireplace features: Basement, Flue
Interior area
- Total structure area: 2,352
- Total interior livable area: 2,352 sqft
- Finished area above ground: 1,176
- Finished area below ground: 1,176
Property
Parking
- Total spaces: 2
- Parking features: Carport, Attached, Blacktop Driveway
- Attached garage spaces: 1
- Carport spaces: 1
- Covered spaces: 2
- Has uncovered spaces: Yes
Features
- Levels: One
- Stories: 1
- Patio & porch: Patio
- Exterior features: Garden
Lot
- Size: 0.48 Acres
Details
- Parcel number: 161A60
Construction
Type & style
- Home type: SingleFamily
- Architectural style: A-Frame,Ranch
- Property subtype: Detached
Materials
- Brick
- Roof: Shingle
Condition
- Updated/Remodeled,Upgrades,Very Good
- Year built: 1977
Utilities & green energy
- Sewer: Alt Septic Systems, Septic Tank
- Water: Well
- Utilities for property: Cable Available
Community & neighborhood
Location
- Region: Cana
- Subdivision: None
HOA & financial
HOA
- Has HOA: No
Price history
| Date | Event | Price |
|---|---|---|
| 6/15/2023 | Sold | $218,900$93/sqft |
Source: | ||
| 5/2/2023 | Pending sale | $218,900$93/sqft |
Source: | ||
| 5/2/2023 | Contingent | $218,900$93/sqft |
Source: | ||
| 3/27/2023 | Price change | $218,900-4%$93/sqft |
Source: | ||
| 1/20/2023 | Listed for sale | $228,000$97/sqft |
Source: | ||
Public tax history
| Year | Property taxes | Tax assessment |
|---|---|---|
| 2025 | $1,133 +62.3% | $231,200 +95.4% |
| 2024 | $698 | $118,300 |
| 2023 | $698 -7.8% | $118,300 |
Find assessor info on the county website
Neighborhood: 24317
Nearby schools
GreatSchools rating
- 4/10St Paul SchoolGrades: PK-7Distance: 2.8 mi
- 6/10Carroll County High SchoolGrades: 9-12Distance: 13.5 mi
- 6/10Carroll County MiddleGrades: 6-8Distance: 14 mi
Schools provided by the listing agent
- Elementary: St. Paul
- Middle: Carroll County Inter
- High: Carroll County
- District: Carroll County
Source: New River Valley AOR. This data may not be complete. We recommend contacting the local school district to confirm school assignments for this home.
Get pre-qualified for a loan
At Zillow Home Loans, we can pre-qualify you in as little as 5 minutes with no impact to your credit score.An equal housing lender. NMLS #10287.
