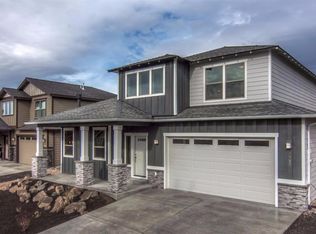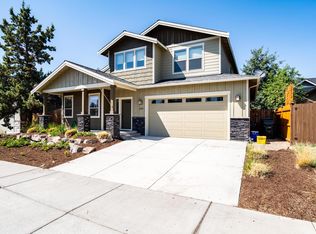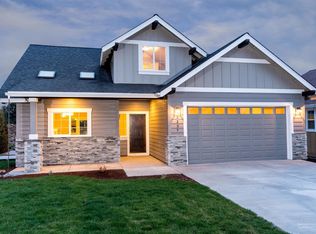Affordability without compromise. This 4 br, 2.5 bath 2334 sqft plan has the master on the main, spacious great room, 2nd floor has three bedrooms and a flex room that can either be an office, bedroom or playroom for the kids. 3rd Jack/Jill bath is also an available option. Standard features include stainless kitchen appliances, solid surface granite counters throughout, 1st floor laminate floors w/tile entry and custom tile shower surround in master suite. Photos are an example of the finished home.
This property is off market, which means it's not currently listed for sale or rent on Zillow. This may be different from what's available on other websites or public sources.



