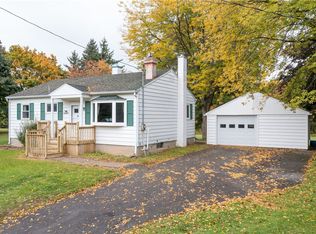Completely remodeled 8 room home including an updated kitchen. 3 bedrooms, 2 bathrooms, great room (living, dining, kitchen), formal living room, garden room, first-floor laundry. A cozy woodstove with raised hearth heats the entire first floor! 299 sq. ft. second-floor hobby room/office not included in room count nor 2,248 sq. ft. All windows replaced. All woodwork oak or cherry. Picture molding in most rooms. Garage aluminum-sided. Many unique one of a kind features. Additions and wrap-around porches were added to the original house as was an extension to the barn. Gorgeous yard includes multiple established perennial gardens, in-ground vegetable garden, and fruit trees including apple, peach, and pear trees. In-ground fire pit to enjoy spectacular sunsets.
This property is off market, which means it's not currently listed for sale or rent on Zillow. This may be different from what's available on other websites or public sources.
