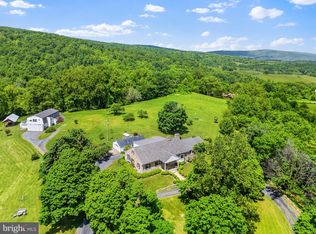STUNNING LOCATION, VIEWS AND QUALITY TIMBER-FRAME CHALET. WELCOMING ENTRY FOYER INTO THE SUNNY OPEN LIVING ROOM W/STONE FIREPLACE. MAIN FLOOR MASTER W/FULL BATH AND WALK IN CLOSET. TRANQUIL LOFT STUDY W/ BUILT-INS. ENTERTAIN IN THE GOURMET OPEN STYLE KITCHEN OR BBQ ON THE DECK W/ BEAUTIFUL VISTA VIEWS. 2ND GARAGE FEATURES WOODWORKING SHOP. LOWER LVL W/THEATER, OFFICE, AND BEDROOMS. WHAT A GEM!
This property is off market, which means it's not currently listed for sale or rent on Zillow. This may be different from what's available on other websites or public sources.

