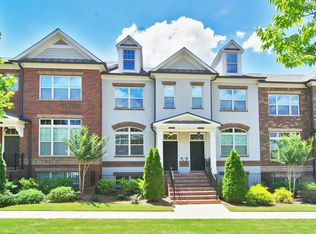This luxury townhouse is located off Lavista Road, within walking distance from shopping and dinning and a few minutes' drive from Emory, CDC, Virginia Highland, Buckhead, I-85/I-75. The townhouse features: - Hardwood floors - Gas Fireplace - 2-car garage - High-end stainless steel appliances - Oversized master math - Roommate floor plan ... and lots more! Community features include gated entrance, access to the pool and exercise room.
This property is off market, which means it's not currently listed for sale or rent on Zillow. This may be different from what's available on other websites or public sources.
