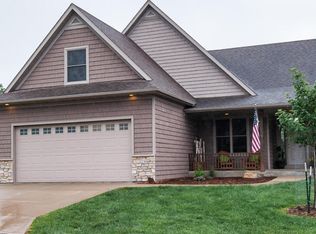Closed
$489,000
2254 Granite Cir NW, Rochester, MN 55901
4beds
2,990sqft
Single Family Residence
Built in 2007
8,712 Square Feet Lot
$509,600 Zestimate®
$164/sqft
$2,899 Estimated rent
Home value
$509,600
$464,000 - $561,000
$2,899/mo
Zestimate® history
Loading...
Owner options
Explore your selling options
What's special
Welcome to this beautiful home located in one of Rochester's most sought-after neighborhoods! Beautiful ranch walk-out with panoramic views. This inviting property features four spacious bedrooms and three bathrooms, making it perfect for families of all sizes. Step inside to discover a large living room, providing a warm and welcoming atmosphere for gatherings and relaxation. The kitchen boasts ample cabinets and cooking space for all your culinary needs. Enjoy your mornings on the deck in summer, a perfect spot for sipping coffee or reading a book; or sit outside on the large patio while enjoying the weather. Lawn care, snow removal all handled by the association. Don't miss out on this wonderful opportunity to make this lovely house your new home! Schedule a showing today.
Zillow last checked: 8 hours ago
Listing updated: May 06, 2025 at 05:45am
Listed by:
Rob Arguello 507-990-8989,
Counselor Realty of Rochester
Bought with:
Tracie Fogelson
Property Brokers of Minnesota
Source: NorthstarMLS as distributed by MLS GRID,MLS#: 6645678
Facts & features
Interior
Bedrooms & bathrooms
- Bedrooms: 4
- Bathrooms: 3
- Full bathrooms: 2
- 3/4 bathrooms: 1
Bedroom 1
- Level: Main
Bedroom 2
- Level: Main
Bedroom 3
- Level: Lower
Bedroom 4
- Level: Lower
Primary bathroom
- Level: Main
Deck
- Level: Main
Dining room
- Level: Main
Family room
- Level: Lower
Kitchen
- Level: Main
Laundry
- Level: Main
Living room
- Level: Main
Mud room
- Level: Main
Heating
- Forced Air
Cooling
- Central Air
Appliances
- Included: Dishwasher, Dryer, Electric Water Heater, Range, Refrigerator, Washer, Water Softener Owned
Features
- Basement: Block,Finished,Partially Finished,Walk-Out Access
- Number of fireplaces: 1
- Fireplace features: Gas
Interior area
- Total structure area: 2,990
- Total interior livable area: 2,990 sqft
- Finished area above ground: 1,495
- Finished area below ground: 1,000
Property
Parking
- Total spaces: 2
- Parking features: Attached, Concrete, Floor Drain, Insulated Garage
- Attached garage spaces: 2
Accessibility
- Accessibility features: None
Features
- Levels: One
- Stories: 1
- Patio & porch: Deck, Patio
- Pool features: None
- Fencing: None
Lot
- Size: 8,712 sqft
- Features: Irregular Lot
Details
- Foundation area: 1495
- Parcel number: 741022076393
- Zoning description: Residential-Single Family
Construction
Type & style
- Home type: SingleFamily
- Property subtype: Single Family Residence
Materials
- Vinyl Siding
Condition
- Age of Property: 18
- New construction: No
- Year built: 2007
Utilities & green energy
- Gas: Natural Gas
- Sewer: City Sewer/Connected
- Water: City Water/Connected
Community & neighborhood
Location
- Region: Rochester
- Subdivision: Boulder Ridge 5th
HOA & financial
HOA
- Has HOA: Yes
- HOA fee: $125 monthly
- Services included: Lawn Care, Snow Removal
- Association name: Boulder Village HOA
- Association phone: 614-634-1664
Price history
| Date | Event | Price |
|---|---|---|
| 2/18/2025 | Sold | $489,000-1.2%$164/sqft |
Source: | ||
| 1/27/2025 | Pending sale | $495,000$166/sqft |
Source: | ||
| 1/7/2025 | Listed for sale | $495,000+67.9%$166/sqft |
Source: | ||
| 3/17/2009 | Sold | $294,850+541%$99/sqft |
Source: | ||
| 5/21/2007 | Sold | $46,000$15/sqft |
Source: Public Record Report a problem | ||
Public tax history
| Year | Property taxes | Tax assessment |
|---|---|---|
| 2025 | $6,354 +14.3% | $466,600 +2.9% |
| 2024 | $5,558 | $453,400 +2.7% |
| 2023 | -- | $441,300 +5% |
Find assessor info on the county website
Neighborhood: 55901
Nearby schools
GreatSchools rating
- 6/10Overland Elementary SchoolGrades: PK-5Distance: 0.1 mi
- 3/10Dakota Middle SchoolGrades: 6-8Distance: 2.5 mi
- 8/10Century Senior High SchoolGrades: 8-12Distance: 4.5 mi
Schools provided by the listing agent
- Elementary: Overland
- Middle: Dakota
- High: Century
Source: NorthstarMLS as distributed by MLS GRID. This data may not be complete. We recommend contacting the local school district to confirm school assignments for this home.
Get a cash offer in 3 minutes
Find out how much your home could sell for in as little as 3 minutes with a no-obligation cash offer.
Estimated market value$509,600
Get a cash offer in 3 minutes
Find out how much your home could sell for in as little as 3 minutes with a no-obligation cash offer.
Estimated market value
$509,600
