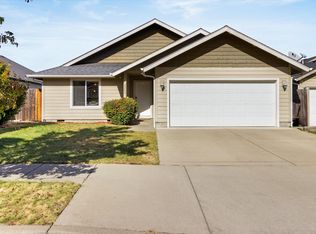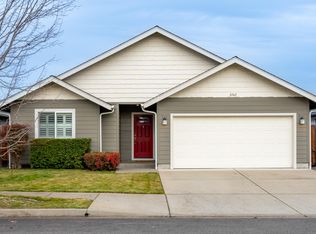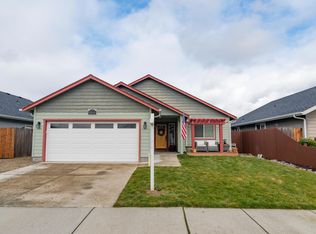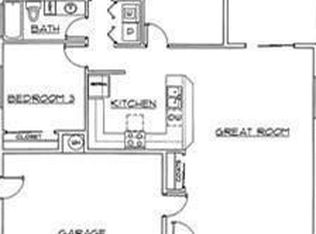Nice home in established Redwood Ave neighborhood of Grants Pass. 3 bedroom, 2 full baths. Larger home on the block featuring 1526 sf split floor plan. Vaulted ceiling in living room with ceiling fan. Kitchen has walk in pantry & pendant lighting. Spacious master bedroom with inlay ceiling, walk in closet & cabinets. Guest bath has a sunlight. 2 car garage and closet access located off entry. Fully landscaped, sprinkler system and fenced. All information deemed reliable, but not guaranteed
This property is off market, which means it's not currently listed for sale or rent on Zillow. This may be different from what's available on other websites or public sources.




