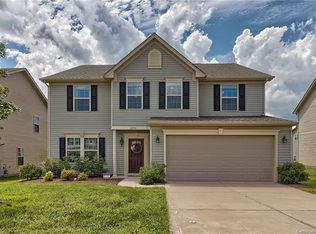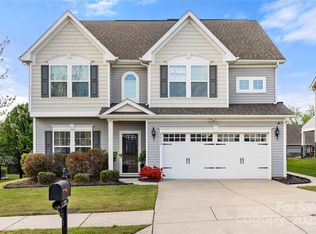Closed
$535,000
2254 Galloway Ln SW, Concord, NC 28025
4beds
3,248sqft
Single Family Residence
Built in 2016
0.17 Acres Lot
$531,700 Zestimate®
$165/sqft
$3,228 Estimated rent
Home value
$531,700
$505,000 - $558,000
$3,228/mo
Zestimate® history
Loading...
Owner options
Explore your selling options
What's special
Immaculate & well maintained, this home offers 3000+sf of living space in The Mills at Rocky River. With hardwoods on the main floor, the open floor plan is made for gathering w/family & friends. Granite countertops, ss appliances, walk-in pantry, tiled backsplash & under cabinet lighting, all in your chef's kitchen. Space for 2 offices, a gym, or playroom downstairs. In addition to the loft, a laundry room, with washer & dryer that convey, & full bathroom, the upper level offers a spacious main bedroom, w/his & hers walk-in closets, & a bathroom ensuite w/soaking tub & stand up shower. The 3 secondary bedrooms are nice sized, one of which is perfect for guests, as it has an attached private full bathroom w/upgraded tile. LED lighting throughout the home. The fenced backyard & extended patio is the perfect spot for entertaining. Elementary & Middle School located in the neighborhood. Resort style amenities, including a clubhouse, fitness room, volleyball court, playground, & pool.
Zillow last checked: 8 hours ago
Listing updated: May 14, 2023 at 10:42am
Listing Provided by:
Jackie Kersey jackiekersey.sunflowerrealty@gmail.com,
Realty ONE Group Select
Bought with:
Satish Dantala
Eesha Realty LLC
Source: Canopy MLS as distributed by MLS GRID,MLS#: 4013115
Facts & features
Interior
Bedrooms & bathrooms
- Bedrooms: 4
- Bathrooms: 4
- Full bathrooms: 3
- 1/2 bathrooms: 1
Primary bedroom
- Features: Ceiling Fan(s), Walk-In Closet(s)
- Level: Upper
Bedroom s
- Features: Ceiling Fan(s)
- Level: Upper
Bedroom s
- Features: Ceiling Fan(s)
- Level: Upper
Bedroom s
- Features: Ceiling Fan(s)
- Level: Upper
Bathroom half
- Level: Main
Bathroom full
- Level: Upper
Breakfast
- Level: Main
Dining room
- Level: Main
Great room
- Features: Ceiling Fan(s), Open Floorplan
- Level: Main
Kitchen
- Features: Kitchen Island, Open Floorplan, Walk-In Pantry
- Level: Main
Laundry
- Level: Upper
Loft
- Features: Ceiling Fan(s)
- Level: Upper
Office
- Level: Main
Heating
- Natural Gas
Cooling
- Ceiling Fan(s), Central Air, Zoned
Appliances
- Included: Dishwasher, Disposal, Gas Range, Microwave, Plumbed For Ice Maker, Tankless Water Heater
- Laundry: Electric Dryer Hookup, Laundry Room, Upper Level
Features
- Soaking Tub, Kitchen Island, Open Floorplan, Walk-In Closet(s), Walk-In Pantry
- Flooring: Carpet, Tile, Wood
- Windows: Insulated Windows
- Has basement: No
Interior area
- Total structure area: 3,248
- Total interior livable area: 3,248 sqft
- Finished area above ground: 3,248
- Finished area below ground: 0
Property
Parking
- Total spaces: 2
- Parking features: Driveway, Attached Garage, Garage Door Opener, Garage on Main Level
- Attached garage spaces: 2
- Has uncovered spaces: Yes
Features
- Levels: Two
- Stories: 2
- Patio & porch: Patio, Rear Porch
- Pool features: Community
- Fencing: Fenced
Lot
- Size: 0.17 Acres
- Features: Cleared
Details
- Parcel number: 55278274400000
- Zoning: PUD
- Special conditions: Standard
- Other equipment: Network Ready
Construction
Type & style
- Home type: SingleFamily
- Architectural style: Traditional
- Property subtype: Single Family Residence
Materials
- Vinyl
- Foundation: Slab
- Roof: Shingle
Condition
- New construction: No
- Year built: 2016
Details
- Builder name: Ryan Homes
Utilities & green energy
- Sewer: Public Sewer
- Water: City
- Utilities for property: Underground Power Lines
Community & neighborhood
Security
- Security features: Carbon Monoxide Detector(s), Security System, Smoke Detector(s)
Community
- Community features: Clubhouse, Fitness Center, Game Court, Playground, Recreation Area, Sidewalks, Street Lights, Walking Trails
Location
- Region: Concord
- Subdivision: The Mills At Rocky River
HOA & financial
HOA
- Has HOA: Yes
- HOA fee: $200 quarterly
- Association name: First Service Residential
- Association phone: 704-527-2314
Other
Other facts
- Listing terms: Cash,Conventional
- Road surface type: Concrete, Paved
Price history
| Date | Event | Price |
|---|---|---|
| 5/12/2023 | Sold | $535,000-2.7%$165/sqft |
Source: | ||
| 4/2/2023 | Pending sale | $550,000$169/sqft |
Source: | ||
| 3/23/2023 | Listed for sale | $550,000$169/sqft |
Source: | ||
| 10/12/2022 | Listing removed | -- |
Source: | ||
| 9/4/2022 | Listed for sale | $550,000+83.3%$169/sqft |
Source: | ||
Public tax history
| Year | Property taxes | Tax assessment |
|---|---|---|
| 2024 | $5,082 +27.6% | $510,290 +56.3% |
| 2023 | $3,982 | $326,390 |
| 2022 | $3,982 | $326,390 |
Find assessor info on the county website
Neighborhood: 28025
Nearby schools
GreatSchools rating
- 5/10Patriots ElementaryGrades: K-5Distance: 0.3 mi
- 4/10C. C. Griffin Middle SchoolGrades: 6-8Distance: 0.5 mi
- 6/10Hickory Ridge HighGrades: 9-12Distance: 3.1 mi
Schools provided by the listing agent
- Elementary: Patriots
- Middle: C.C. Griffin
- High: Hickory Ridge
Source: Canopy MLS as distributed by MLS GRID. This data may not be complete. We recommend contacting the local school district to confirm school assignments for this home.
Get a cash offer in 3 minutes
Find out how much your home could sell for in as little as 3 minutes with a no-obligation cash offer.
Estimated market value
$531,700
Get a cash offer in 3 minutes
Find out how much your home could sell for in as little as 3 minutes with a no-obligation cash offer.
Estimated market value
$531,700

