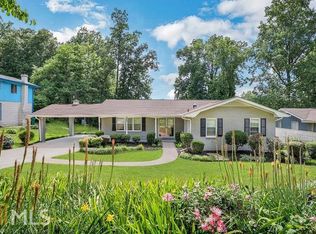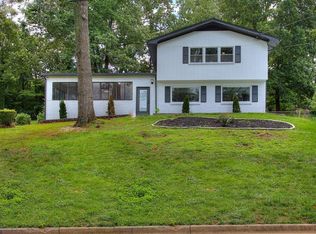Beautiful move-in ready 4 Bedroom, 2-1/2 Bathroom Decatur home in sought after Worthington Valley inside the Perimeter. Open floor plan with beamed and vaulted ceilings. Barrel ceiling in foyer. NEW CARPET AND PAINT! Gleaming white kitchen with granite counters and island open to the gorgeous family room with brick fireplace. Updated bathrooms. Master bath has frameless glass shower plus garden tub. Recessed lights throughout. Walk-in closets, 2 car garage, fenced backyard. Across the street from open green space. Move right in! 2020-02-13
This property is off market, which means it's not currently listed for sale or rent on Zillow. This may be different from what's available on other websites or public sources.

