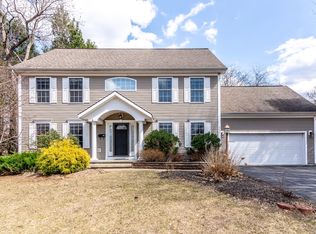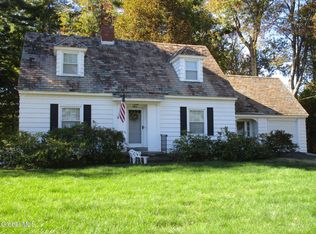Closed
$625,000
2254 Algonquin Road, Niskayuna, NY 12309
3beds
2,806sqft
Single Family Residence, Residential
Built in 1946
1.05 Acres Lot
$633,700 Zestimate®
$223/sqft
$2,774 Estimated rent
Home value
$633,700
$583,000 - $691,000
$2,774/mo
Zestimate® history
Loading...
Owner options
Explore your selling options
What's special
Welcome to your Park Like retreat! Set on over an acre of beautifully landscaped property with extensive perennial gardens, this home offers all the character you crave paired with modern updates. The amazing primary suite boasts its own sitting area, abundant storage, and a cozy gas fireplace. A heated sunroom provides the perfect vantage point to enjoy nature year-round. The finished basement features a recreation room with a wood-burning fireplace. A Generac generator powers essential systems, offering peace of mind. Located in the award-winning Niskayuna School District—Rosendale Elementary and Iroquois Middle School—this home blends old-world charm, comfort, and convenience in a truly special setting.
Zillow last checked: 8 hours ago
Listing updated: October 30, 2025 at 12:55pm
Listed by:
Frances P Callahan 518-265-9295,
Staged Nest Real Estate LLC
Bought with:
Dennilu Sosa De La Fuente, 10401346352
Monticello
Source: Global MLS,MLS#: 202523983
Facts & features
Interior
Bedrooms & bathrooms
- Bedrooms: 3
- Bathrooms: 2
- Full bathrooms: 2
Primary bedroom
- Level: Second
Bedroom
- Level: First
Bedroom
- Level: First
Primary bathroom
- Level: Second
Full bathroom
- Level: First
Basement
- Description: Rec Room
- Level: Basement
Dining room
- Level: First
Entry
- Level: First
Kitchen
- Level: First
Living room
- Level: First
Mud room
- Level: First
Other
- Description: Sitting Room
- Level: Second
Other
- Description: Walk In Closet
- Level: Second
Sun room
- Level: First
Heating
- Baseboard, Forced Air, Heat Pump, Hot Water, Natural Gas
Cooling
- AC Pump, Attic Fan, Central Air
Appliances
- Included: Cooktop, Dishwasher, Dryer, Electric Oven, Microwave, Refrigerator, Washer
- Laundry: In Basement
Features
- Ceiling Fan(s), Walk-In Closet(s), Wine Cellar, Built-in Features, Cathedral Ceiling(s), Ceramic Tile Bath, Chair Rail, Crown Molding, Eat-in Kitchen
- Flooring: Tile, Wood, Carpet
- Doors: French Doors
- Windows: Shutters, Bay Window(s)
- Basement: Finished,Full
- Number of fireplaces: 4
- Fireplace features: Other, Bedroom, Gas, Living Room, Wood Burning
Interior area
- Total structure area: 2,806
- Total interior livable area: 2,806 sqft
- Finished area above ground: 2,806
- Finished area below ground: 625
Property
Parking
- Total spaces: 6
- Parking features: Paved, Attached, Driveway, Garage Door Opener
- Garage spaces: 2
- Has uncovered spaces: Yes
Features
- Entry location: First
- Patio & porch: Other, Patio
- Exterior features: Garden, Lighting
- Fencing: Back Yard
Lot
- Size: 1.05 Acres
- Features: Private, Wooded, Corner Lot, Garden, Irregular Lot, Landscaped
Details
- Additional structures: Shed(s)
- Parcel number: 422400 50.16260
- Special conditions: Standard
Construction
Type & style
- Home type: SingleFamily
- Architectural style: Colonial
- Property subtype: Single Family Residence, Residential
Materials
- Brick, Vinyl Siding
- Foundation: Block
- Roof: Asphalt
Condition
- New construction: No
- Year built: 1946
Utilities & green energy
- Electric: 150 Amp Service, Circuit Breakers, Generator
- Sewer: Public Sewer
- Water: Public
- Utilities for property: Cable Available
Community & neighborhood
Security
- Security features: Smoke Detector(s), Carbon Monoxide Detector(s)
Location
- Region: Niskayuna
Price history
| Date | Event | Price |
|---|---|---|
| 10/30/2025 | Sold | $625,000$223/sqft |
Source: | ||
| 8/26/2025 | Pending sale | $625,000$223/sqft |
Source: | ||
| 8/16/2025 | Listed for sale | $625,000+123.2%$223/sqft |
Source: | ||
| 11/30/2005 | Sold | $280,000+40.1%$100/sqft |
Source: | ||
| 4/9/1998 | Sold | $199,900$71/sqft |
Source: Public Record | ||
Public tax history
| Year | Property taxes | Tax assessment |
|---|---|---|
| 2024 | -- | $300,000 |
| 2023 | -- | $300,000 |
| 2022 | -- | $300,000 |
Find assessor info on the county website
Neighborhood: 12309
Nearby schools
GreatSchools rating
- 7/10Rosendale SchoolGrades: K-5Distance: 0.5 mi
- 7/10Iroquois Middle SchoolGrades: 6-8Distance: 0.6 mi
- 9/10Niskayuna High SchoolGrades: 9-12Distance: 2 mi
Schools provided by the listing agent
- Elementary: Rosendale
- High: Niskayuna
Source: Global MLS. This data may not be complete. We recommend contacting the local school district to confirm school assignments for this home.

