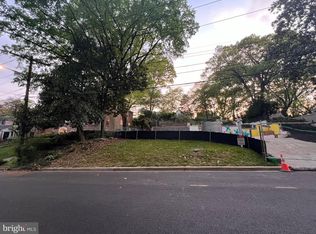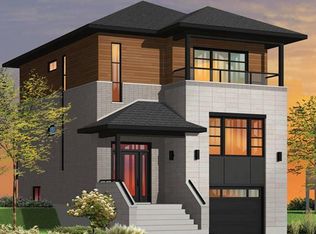Two homes to be constructed on approximately 6500 SF lot (per) by award-winning Chadsworth Homes after completion of by-right subdivision. The size of the home will be approximately 5000 SF and $2,500,00 for each house. Time to customize to purchaser s needs and desires including the exterior colors, appliance package, hardwood flooring, trim & door package and more. Lend your creative talents to this design and build the home of your dreams. Located in popular NW near shops, parks and public transportation. Off-site appointments only to review and customize floor plans until further notice. Do not enter the property without appointment with Listing agent or Builder.
This property is off market, which means it's not currently listed for sale or rent on Zillow. This may be different from what's available on other websites or public sources.

